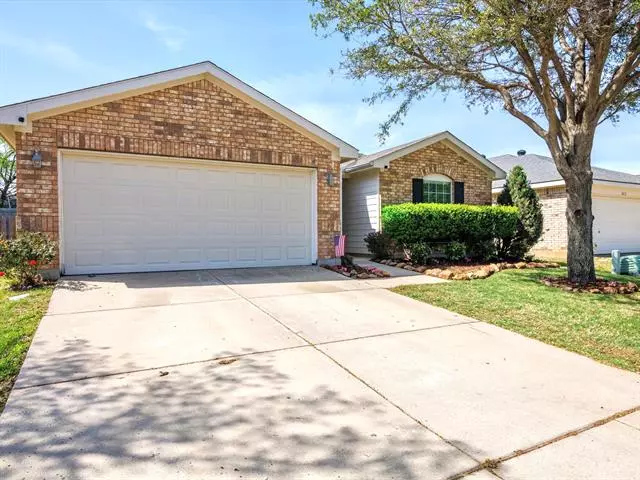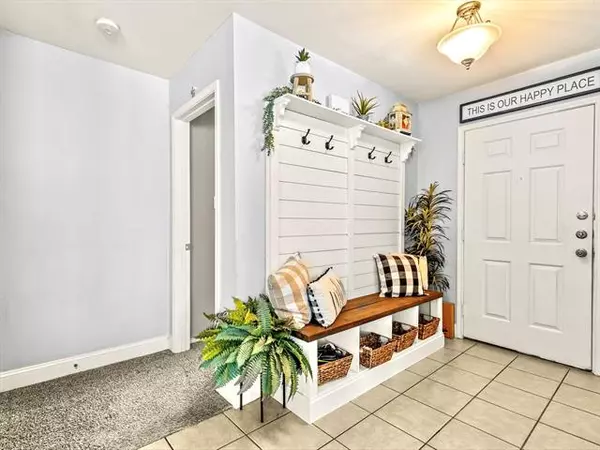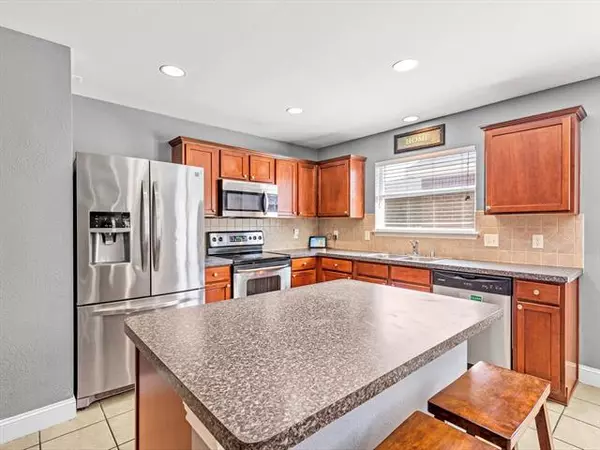For more information regarding the value of a property, please contact us for a free consultation.
8816 King Ranch Drive Cross Roads, TX 76227
4 Beds
2 Baths
1,771 SqFt
Key Details
Property Type Single Family Home
Sub Type Single Family Residence
Listing Status Sold
Purchase Type For Sale
Square Footage 1,771 sqft
Price per Sqft $208
Subdivision Cross Oak Ranch Ph 2 Tr 5
MLS Listing ID 20036391
Sold Date 05/26/22
Style Contemporary/Modern
Bedrooms 4
Full Baths 2
HOA Fees $17
HOA Y/N Mandatory
Year Built 2005
Annual Tax Amount $4,387
Lot Size 5,488 Sqft
Acres 0.126
Property Description
Fantastic North Facing 4 Bedroom Home Located Close to Oak Point & Lake Lewisville is Ready for its New Family! Four Bedrooms with Master Bedroom located in the North West Corner. Laminate Flooring Throughout the Home with Custom Built Mud Room Bench Entry. Backyard Oasis with Custom Built Deck with Salt Water Pool, Covered Pergola & Stamped Concrete Patio. Brand New HVAC system installed in March. Cross Oak Ranch Community has an elementary school, two pools, private lake (catch & release fishing), playground & jogging trails. Location is convenient to use El Dorado Parkway or US 380. This home will not last long at this price! Come check out the Outdoor Oasis built for Summer Pool Parties! *Pool can be removed at the buyer's request.
Location
State TX
County Denton
Community Community Pool, Fishing, Fitness Center, Greenbelt, Jogging Path/Bike Path, Lake, Park, Playground, Pool, Sidewalks
Direction From Oak Grove Prkwy (720), turn right on Cross Oak Ranch Blvd, turn left on Drifter St, Right on King Ranch Dr. House is on the left.
Rooms
Dining Room 1
Interior
Interior Features Cable TV Available, Eat-in Kitchen, High Speed Internet Available, Kitchen Island, Open Floorplan
Heating Central, Electric, Fireplace(s)
Cooling Ceiling Fan(s), Central Air, Electric
Flooring Carpet, Laminate, Tile
Fireplaces Number 1
Fireplaces Type Brick, Family Room, Raised Hearth, Wood Burning
Appliance Dishwasher, Disposal, Electric Oven, Electric Range, Electric Water Heater, Microwave, Vented Exhaust Fan
Heat Source Central, Electric, Fireplace(s)
Laundry Electric Dryer Hookup, Full Size W/D Area, Washer Hookup
Exterior
Exterior Feature Covered Patio/Porch
Garage Spaces 2.0
Fence Wood
Pool Above Ground, Outdoor Pool, Pool Sweep, Pump, Salt Water
Community Features Community Pool, Fishing, Fitness Center, Greenbelt, Jogging Path/Bike Path, Lake, Park, Playground, Pool, Sidewalks
Utilities Available Concrete, Electricity Connected, MUD Sewer, MUD Water, Underground Utilities
Roof Type Shingle
Parking Type 2-Car Single Doors, Garage, Garage Door Opener
Garage Yes
Private Pool 1
Building
Lot Description Sprinkler System, Subdivision, Tank/ Pond
Story One
Foundation Slab
Structure Type Brick
Schools
School District Denton Isd
Others
Restrictions Deed,Easement(s)
Ownership Travis & Jessica Bean
Acceptable Financing Cash, Conventional, FHA, USDA Loan, VA Loan
Listing Terms Cash, Conventional, FHA, USDA Loan, VA Loan
Financing Cash
Special Listing Condition Deed Restrictions
Read Less
Want to know what your home might be worth? Contact us for a FREE valuation!

Our team is ready to help you sell your home for the highest possible price ASAP

©2024 North Texas Real Estate Information Systems.
Bought with Bea Flores • Sovereign Real Estate Group






