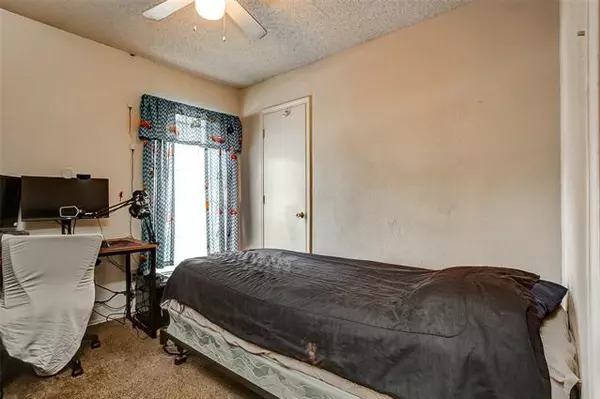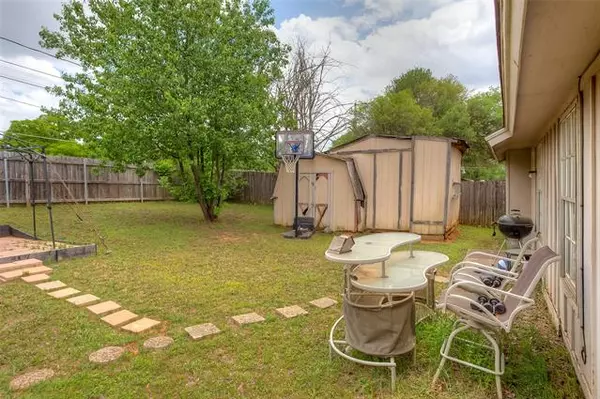For more information regarding the value of a property, please contact us for a free consultation.
5805 Willow Crest Drive Arlington, TX 76017
4 Beds
2 Baths
1,272 SqFt
Key Details
Property Type Single Family Home
Sub Type Single Family Residence
Listing Status Sold
Purchase Type For Sale
Square Footage 1,272 sqft
Price per Sqft $188
Subdivision Willow Wood Add
MLS Listing ID 20039928
Sold Date 05/12/22
Style Ranch
Bedrooms 4
Full Baths 2
HOA Y/N None
Year Built 1981
Annual Tax Amount $4,470
Lot Size 7,056 Sqft
Acres 0.162
Property Description
Can you believe it? A beautiful home that is well maintained, with an open layout, huge backyard in a quiet community and affordable. Not only does this neighborhood have gorgeous mature maple trees; it also is walking distance to the park. Location makes this home even better. Close to shopping, restaurants and the ballparks. What are you waiting for! Schedule a showing and write an offer before you regret it.We are grateful for the abundant interest. We will be accepting offers through Wednesday morning 9a. The goal is to have an answer same day by 1p. I am doing best to respond to all received offers. If you have submitted and haven't received confirmation, pleased shoot me a text to confirm received.
Location
State TX
County Tarrant
Direction Take Hwy 20 exit 447 on Park Springs Blvd turn right on SW Green Oaks Blvd, turn left onto Kelly Elliot Rd, Turn right onto Willow Tree Dr, Turn left onto Willow Crest Dr.
Rooms
Dining Room 1
Interior
Interior Features Eat-in Kitchen, Walk-In Closet(s)
Heating Central, Electric, Fireplace(s)
Cooling Ceiling Fan(s), Central Air, Electric
Flooring Carpet
Fireplaces Number 1
Fireplaces Type Family Room
Appliance Dryer, Electric Range, Microwave, Refrigerator, Washer
Heat Source Central, Electric, Fireplace(s)
Laundry Electric Dryer Hookup, In Garage, Washer Hookup
Exterior
Garage Spaces 2.0
Fence Wood
Utilities Available City Sewer, City Water, Underground Utilities
Roof Type Composition,Shingle
Parking Type Garage Door Opener, Garage Faces Front, Inside Entrance
Garage Yes
Building
Story One
Foundation Slab
Structure Type Brick
Schools
School District Kennedale Isd
Others
Restrictions No Restrictions
Ownership see tax
Acceptable Financing Cash, Conventional, FHA, Texas Vet, VA Loan
Listing Terms Cash, Conventional, FHA, Texas Vet, VA Loan
Financing Cash
Read Less
Want to know what your home might be worth? Contact us for a FREE valuation!

Our team is ready to help you sell your home for the highest possible price ASAP

©2024 North Texas Real Estate Information Systems.
Bought with Mark Mattison • Fathom Realty






