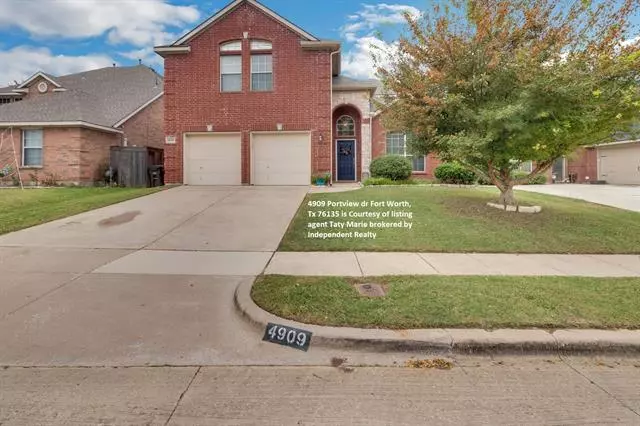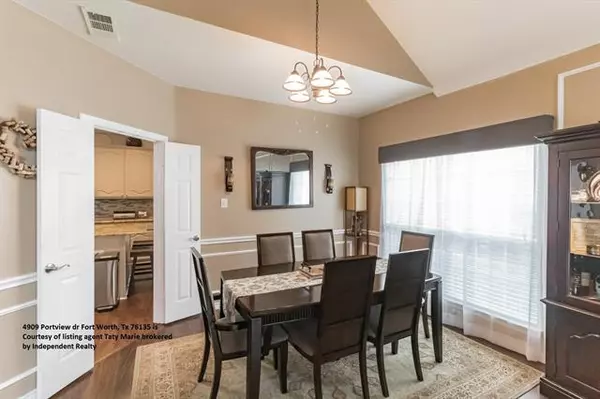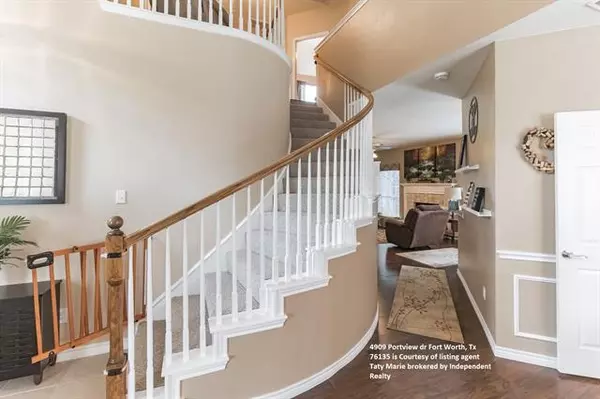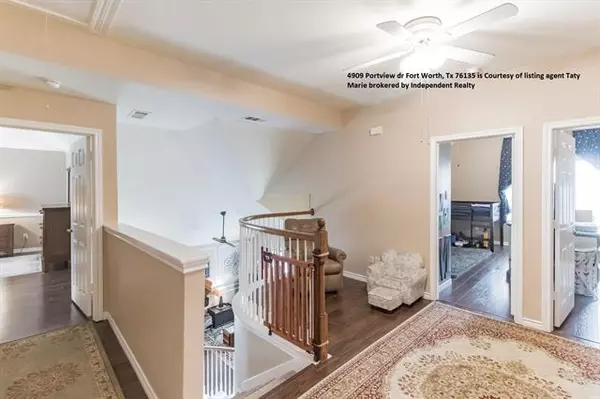For more information regarding the value of a property, please contact us for a free consultation.
4909 Portview Drive Fort Worth, TX 76135
4 Beds
3 Baths
2,367 SqFt
Key Details
Property Type Single Family Home
Sub Type Single Family Residence
Listing Status Sold
Purchase Type For Sale
Square Footage 2,367 sqft
Price per Sqft $139
Subdivision Marine Creek Meadows Add
MLS Listing ID 14689994
Sold Date 01/11/22
Style Traditional
Bedrooms 4
Full Baths 2
Half Baths 1
HOA Fees $16
HOA Y/N Mandatory
Total Fin. Sqft 2367
Year Built 2004
Annual Tax Amount $6,911
Lot Size 5,619 Sqft
Acres 0.129
Property Description
Welcome home friends! This is the home you have been waiting for. When you walk in and are greeted with the ability to imagine your friends and family making new memories with you in your formal space you will fall in love. Not to mention the awesome outdoor space where you have room to play, garden, and make your own oasis. All bedrooms are upstairs with the primary tucked away from the remaining 3 bedrooms. Kitchen floor was updated Aug2021 to continue the flow of the laminate wood, fence was updated in Oct2021. Come and fall in love with the community and look forward to the new year in your new home! ADT security system will stay with the home and can transfer to the purchaser
Location
State TX
County Tarrant
Direction NW loop 820, L on huffines blvd, L on Seafield ln, L on spoon drift dr, R on starboardway dr and R on Portview dr and home is on the L. From Boat club road turn into Marine creek sub onto Reef point lane, L on Oarlock dr, L on Skymeadow dr, R on Ridgemeadows dr R on Portview, home is on the R
Rooms
Dining Room 2
Interior
Heating Central, Natural Gas
Cooling Ceiling Fan(s), Central Air, Electric
Flooring Laminate
Fireplaces Number 1
Fireplaces Type Wood Burning
Appliance Dishwasher, Disposal, Gas Cooktop
Heat Source Central, Natural Gas
Laundry Full Size W/D Area
Exterior
Garage Spaces 2.0
Fence Wood
Utilities Available All Weather Road, Concrete, Curbs, Individual Gas Meter, Individual Water Meter, Sidewalk
Roof Type Composition
Garage Yes
Building
Lot Description Interior Lot
Story Two
Foundation Slab
Structure Type Brick
Schools
Elementary Schools Greenfield
Middle Schools Ed Willkie
High Schools Chisholm Trail
School District Eagle Mt-Saginaw Isd
Others
Ownership Hoffman
Acceptable Financing Cash, Conventional, FHA, VA Loan
Listing Terms Cash, Conventional, FHA, VA Loan
Financing Conventional
Special Listing Condition Survey Available
Read Less
Want to know what your home might be worth? Contact us for a FREE valuation!

Our team is ready to help you sell your home for the highest possible price ASAP

©2024 North Texas Real Estate Information Systems.
Bought with Kim Drees • Keller Williams Realty






