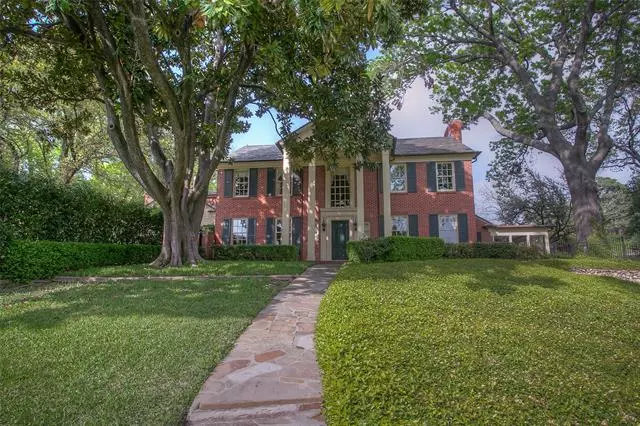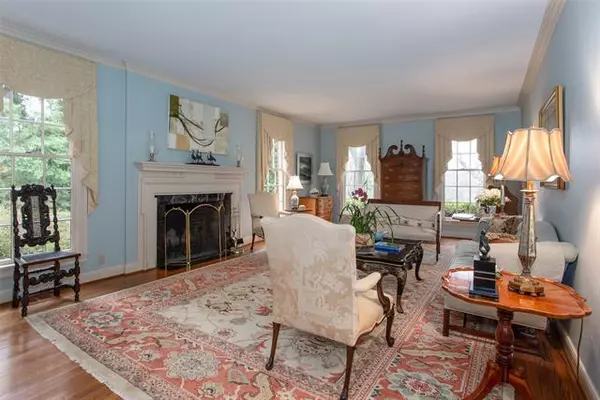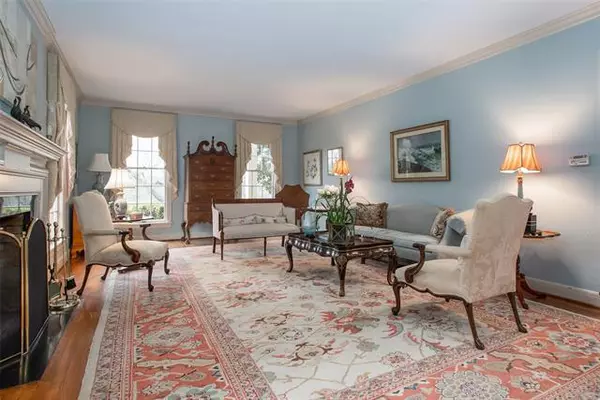For more information regarding the value of a property, please contact us for a free consultation.
43 Valley Ridge Road Westover Hills, TX 76107
6 Beds
6 Baths
5,864 SqFt
Key Details
Property Type Single Family Home
Sub Type Single Family Residence
Listing Status Sold
Purchase Type For Sale
Square Footage 5,864 sqft
Price per Sqft $468
Subdivision Westover Hills Add
MLS Listing ID 14412508
Sold Date 12/01/21
Style Colonial
Bedrooms 6
Full Baths 4
Half Baths 2
HOA Y/N None
Total Fin. Sqft 5864
Year Built 1939
Annual Tax Amount $36,970
Lot Size 0.970 Acres
Acres 0.97
Lot Dimensions tbv
Property Description
Atop a gentle hill in the heart of Westover rests a traditional Colonial Revival Estate. The floor plan provides spacious rooms perfect for entertaining, including large formals. Additional rooms downstairs include chef's kitchen and breakfast room, billiard room with wet bar, garden room with walls of windows, and informal living area grounded by a large brick fireplace. 4 bedrooms and 3 bathrooms upstairs. Three-car garage with 2 bedrooms, 1 bath guest quarters plus go room, perfect for housing sporting gear. The pool and spa are hidden behind large hedgerows, providing a private, quiet retreat. The landscaping on the this nearly one-acre lot was carefully executed by Armstrong Berger of Dallas.
Location
State TX
County Tarrant
Direction From I-30 Exit Hulen and head North. Left on Camp Bowie Blvd. Right On Merrick St. Left on Byers Ave. Turn right into Westover Gates and veer left on Valley Ridge Road. Destination will be on your right.
Rooms
Dining Room 2
Interior
Interior Features Cable TV Available, Decorative Lighting, Multiple Staircases, Paneling, Wet Bar
Heating Central, Electric
Cooling Ceiling Fan(s), Central Air, Electric
Flooring Wood
Fireplaces Number 3
Fireplaces Type Brick, Wood Burning
Appliance Built-in Gas Range, Commercial Grade Range, Commercial Grade Vent, Disposal, Double Oven, Plumbed For Gas in Kitchen, Plumbed for Ice Maker, Vented Exhaust Fan
Heat Source Central, Electric
Exterior
Exterior Feature Covered Patio/Porch, Garden(s), Outdoor Living Center
Garage Spaces 3.0
Fence Gate, Wrought Iron, Partial
Pool Gunite, In Ground, Separate Spa/Hot Tub, Pool Sweep
Utilities Available All Weather Road, City Sewer, City Water
Roof Type Slate,Tile
Garage Yes
Private Pool 1
Building
Lot Description Interior Lot, Landscaped, Lrg. Backyard Grass, Many Trees, Subdivision
Story Two
Foundation Pillar/Post/Pier
Structure Type Brick
Schools
Elementary Schools Phillips M
Middle Schools Monnig
High Schools Arlngtnhts
School District Fort Worth Isd
Others
Ownership Of Record
Acceptable Financing Cash, Conventional
Listing Terms Cash, Conventional
Financing Cash
Read Less
Want to know what your home might be worth? Contact us for a FREE valuation!

Our team is ready to help you sell your home for the highest possible price ASAP

©2024 North Texas Real Estate Information Systems.
Bought with Joseph Berkes • Williams Trew Real Estate






