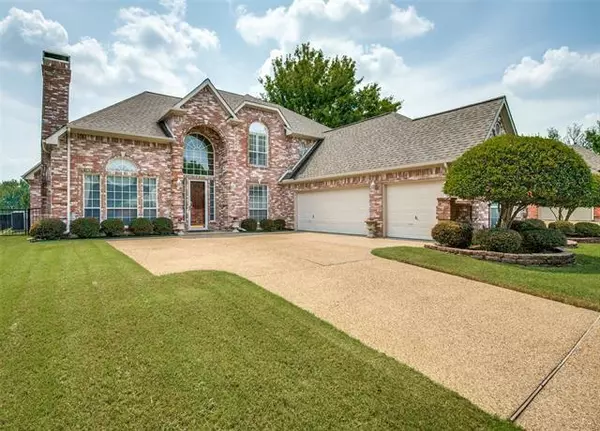For more information regarding the value of a property, please contact us for a free consultation.
2653 Fairway Ridge Drive Mckinney, TX 75072
4 Beds
4 Baths
3,552 SqFt
Key Details
Property Type Single Family Home
Sub Type Single Family Residence
Listing Status Sold
Purchase Type For Sale
Square Footage 3,552 sqft
Price per Sqft $168
Subdivision Sunset Ridge Ph Iii-A
MLS Listing ID 14640471
Sold Date 10/07/21
Style Traditional
Bedrooms 4
Full Baths 3
Half Baths 1
HOA Fees $27/ann
HOA Y/N Mandatory
Total Fin. Sqft 3552
Year Built 1993
Annual Tax Amount $9,999
Lot Size 8,755 Sqft
Acres 0.201
Property Description
ON GOLF COURSE - 1ST Hole - Eldorado CC. Custom Built 1 owner Quality Goodman Home 4 BR, 3.5 Baths, Study, Game Room, 3 car Garage. Extended patio 14 by 30 with Cedar arbor cover to enjoy the beautiful views. Lovely golf course neighborhood with hills and mature trees, plus nearby highly rated elementary & park. Updated kitchen is Light and Bright with SS appliances, convection microwave. Fridge conveys to buyer. High ceilings, added Wood floors downstairs, tile and carpet, in excellent condition. Huge Master Suite with bay windows overlooking the course. Study can be used as 5th BR. Recent Leaf guard gutters, 2 water heaters and AC units. Pool table and other items available for sale. SHOWING STARTS Fri Aug 20
Location
State TX
County Collin
Community Greenbelt, Jogging Path/Bike Path, Park, Perimeter Fencing
Direction From I- 75 West on Eldorado Rt at 2nd Light at Country Club Dr. Bear to left in 1 Block at Valley Creek. Go About 4 blocks, Fairway Ridge Dr is the first street after the stop sign. Turn Left, 3rd house on the Right. Faces Hole #1 ECC.
Rooms
Dining Room 2
Interior
Interior Features Cable TV Available, Decorative Lighting, Flat Screen Wiring, High Speed Internet Available, Multiple Staircases, Sound System Wiring, Vaulted Ceiling(s)
Heating Central, Natural Gas
Cooling Attic Fan, Ceiling Fan(s), Central Air, Electric
Flooring Carpet, Ceramic Tile, Wood
Fireplaces Number 2
Fireplaces Type Decorative, Gas Logs, Gas Starter
Appliance Convection Oven, Dishwasher, Disposal, Electric Cooktop, Electric Oven, Microwave, Plumbed For Gas in Kitchen, Plumbed for Ice Maker, Refrigerator, Gas Water Heater
Heat Source Central, Natural Gas
Exterior
Exterior Feature Covered Patio/Porch, Rain Gutters
Garage Spaces 3.0
Fence Metal, Partial
Community Features Greenbelt, Jogging Path/Bike Path, Park, Perimeter Fencing
Utilities Available City Sewer, City Water, Individual Gas Meter, Individual Water Meter, Sidewalk
Roof Type Composition
Parking Type 2-Car Double Doors, Garage Door Opener, Golf Cart Garage, Oversized
Garage Yes
Building
Lot Description Few Trees, On Golf Course, Sprinkler System, Subdivision
Story Two
Foundation Slab
Structure Type Frame
Schools
Elementary Schools Valleycree
Middle Schools Faubion
High Schools Mckinney
School District Mckinney Isd
Others
Restrictions Deed
Ownership D & J Trust
Acceptable Financing Cash, Conventional, FHA, VA Loan
Listing Terms Cash, Conventional, FHA, VA Loan
Financing Cash
Special Listing Condition Aerial Photo, Deed Restrictions, Survey Available, Verify Tax Exemptions
Read Less
Want to know what your home might be worth? Contact us for a FREE valuation!

Our team is ready to help you sell your home for the highest possible price ASAP

©2024 North Texas Real Estate Information Systems.
Bought with Sandra Burrus • Keller Williams Realty Allen






