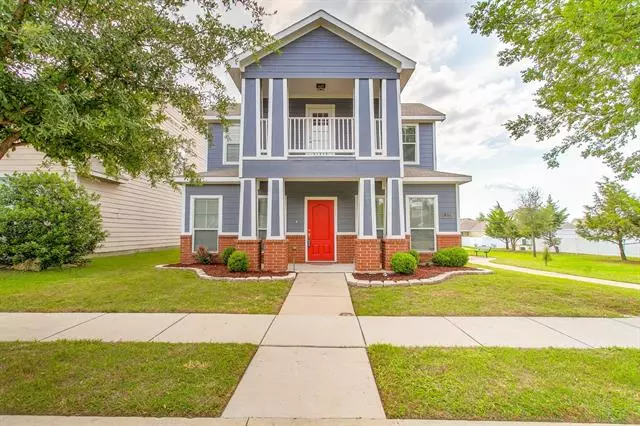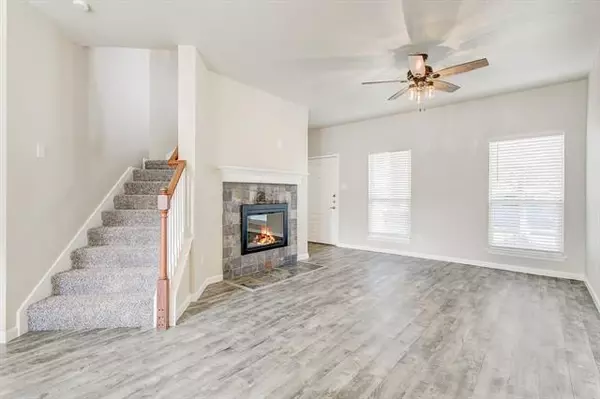For more information regarding the value of a property, please contact us for a free consultation.
11032 Kinston Street Fort Worth, TX 76179
3 Beds
3 Baths
1,572 SqFt
Key Details
Property Type Single Family Home
Sub Type Single Family Residence
Listing Status Sold
Purchase Type For Sale
Square Footage 1,572 sqft
Price per Sqft $152
Subdivision Chapel Hill Ph I
MLS Listing ID 14535547
Sold Date 05/03/21
Style Craftsman,Traditional
Bedrooms 3
Full Baths 2
Half Baths 1
HOA Fees $29/ann
HOA Y/N Mandatory
Total Fin. Sqft 1572
Year Built 2005
Lot Size 4,486 Sqft
Acres 0.103
Property Description
**MULTIPLE OFFERS REICEVED. BEST AND FINAL BY APRIL 5TH 5PM** HOME SWEET HOME in North Fort Worth! This charming cape cod style home is located in the sweet country side neighborhood of Chapel Hill near Haslet and Eagle Mountain Lake. Enjoy the sunsets here and the small community feel! Neighborhood amenities include a community pool, playground and walking trails. 10 minutes from Alliance Town Center Costco, Target, restaurants, shopping and entertainment. This home offers all the updates you are looking for such as Luxury Vinyl Plank wood floors, light and bright paint colors, updated fixtures, and SS appliances including gas cook top. You will fall in love with this affordable MOVE IN ready home!
Location
State TX
County Tarrant
Community Community Pool, Jogging Path/Bike Path, Lake, Park, Playground
Direction From 35N, take 287. Exit W Bonds Ranch. Left on Colonial Heights, Right on Rockwall Lane, Left on Kinston. Home is on the left.
Rooms
Dining Room 1
Interior
Interior Features Cable TV Available, Decorative Lighting, High Speed Internet Available, Vaulted Ceiling(s)
Heating Central, Electric
Cooling Ceiling Fan(s), Central Air, Electric
Flooring Carpet, Ceramic Tile, Luxury Vinyl Plank
Fireplaces Number 1
Fireplaces Type Masonry, Wood Burning
Appliance Dishwasher, Disposal, Electric Range, Microwave, Plumbed for Ice Maker, Vented Exhaust Fan, Gas Water Heater
Heat Source Central, Electric
Exterior
Exterior Feature Covered Patio/Porch, Lighting
Garage Spaces 2.0
Fence Vinyl
Community Features Community Pool, Jogging Path/Bike Path, Lake, Park, Playground
Utilities Available City Sewer, City Water, Concrete, Curbs, Individual Water Meter, Underground Utilities
Roof Type Composition
Garage Yes
Building
Lot Description Few Trees, Interior Lot, Landscaped, Sprinkler System, Subdivision
Story Two
Foundation Slab
Structure Type Siding
Schools
Elementary Schools Eaglemount
Middle Schools Wayside
High Schools Boswell
School District Eagle Mt-Saginaw Isd
Others
Restrictions Unknown Encumbrance(s)
Acceptable Financing Cash, Conventional, FHA, Other, VA Loan
Listing Terms Cash, Conventional, FHA, Other, VA Loan
Financing FHA
Read Less
Want to know what your home might be worth? Contact us for a FREE valuation!

Our team is ready to help you sell your home for the highest possible price ASAP

©2024 North Texas Real Estate Information Systems.
Bought with Lori Anne Mcelyea • JP and Associates Fort Worth






