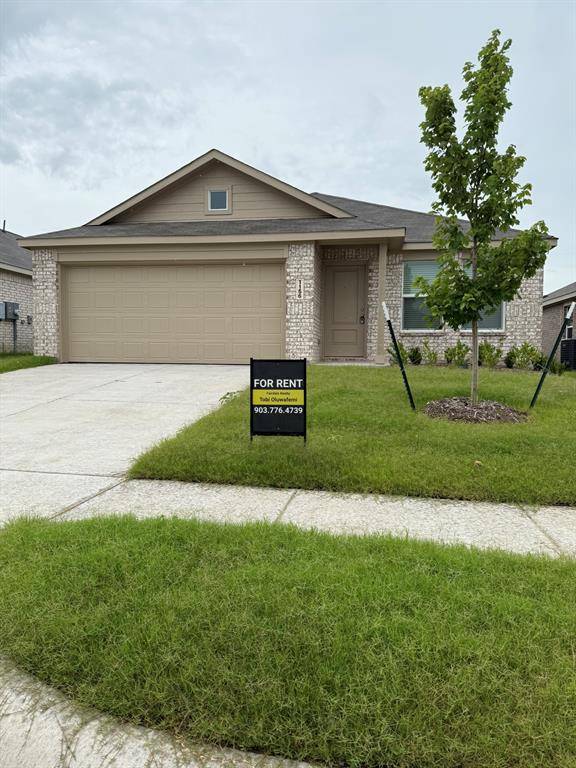1156 Barbary Fields Street Forney, TX 75126
3 Beds
2 Baths
1,522 SqFt
UPDATED:
Key Details
Property Type Single Family Home
Sub Type Single Family Residence
Listing Status Active
Purchase Type For Rent
Square Footage 1,522 sqft
Subdivision Falcon Hts Vlg 2
MLS Listing ID 20928296
Bedrooms 3
Full Baths 2
HOA Fees $500/ann
HOA Y/N Mandatory
Year Built 2024
Lot Size 5,401 Sqft
Acres 0.124
Property Sub-Type Single Family Residence
Property Description
This home offers modern design elements like CENTRALLY LOCATED SMART CONTROL WITH SMART'WIFI DOOR LOCK, THERMOSTAT & GARAGE CONTROL. Home is also ENERGY-EFFICIENT. Home features a luxurious bathroom that includes a walk-in shower and a large backyard. Home has kitchen cabinets, granite or quartz countertops, and a stainless steel range, dishwasher, WASHER, DRYER & REFRIGERATOR. The LIVING ROOM has an open space concept which includes VINYL LUXURY flooring. The home has an OPEN-CONCEPT layout with lots of WINDOWS, spacious kitchen, barstool area and dining space that can be used to entertain multiple guests. The KITCHEN has stainless steel appliances, built-in shelves, ample storage and a stylish touch. THE home has a LARGE MASTER BEDROOM with a SPACIOUS WALK IN CLOSET. This property has a huge backyard, thus providing space for outdoor activities.
Just minutes from TOP-RATED SCHOOLS, SHOPPING, DINING, and HWY 80, this home blends COMFORT, CONVENIENCE, AND COMMUNITY in one of Forney's most desirable and fast-growing neighborhoods DON'T MISS OUT!
ACCEPT HOUSING VOUCHER! Don't miss the chance to make this wonderful house your next home! SCHEDULE YOUR TOUR TODAY! Year long lease with an automatic lease renewal.
Location
State TX
County Kaufman
Direction From US-80 E, take the exit toward FM 548. Turn left on FM 548 N. Continue for approximately 2 miles, then turn right on Reeder Road. Turn left on Barbary Fields Street. The home will be on your left at 1156 Barbary Fields Street.
Rooms
Dining Room 1
Interior
Interior Features Built-in Features, Cable TV Available, Decorative Lighting, Eat-in Kitchen, Open Floorplan, Other, Pantry, Walk-In Closet(s)
Heating Central
Cooling Central Air
Flooring Carpet, Ceramic Tile, Other
Appliance Dishwasher, Dryer, Refrigerator, Washer
Heat Source Central
Exterior
Exterior Feature Covered Patio/Porch
Garage Spaces 2.0
Fence Wood
Utilities Available Concrete, Curbs, MUD Sewer, MUD Water, Sidewalk
Roof Type Composition
Total Parking Spaces 2
Garage Yes
Building
Lot Description Landscaped, Sprinkler System
Story One
Foundation Slab
Level or Stories One
Structure Type Siding
Schools
Elementary Schools Griffin
Middle Schools Brown
High Schools North Forney
School District Forney Isd
Others
Pets Allowed Breed Restrictions
Restrictions Deed
Ownership Omotola
Pets Allowed Breed Restrictions
Virtual Tour https://www.propertypanorama.com/instaview/ntreis/20928296






