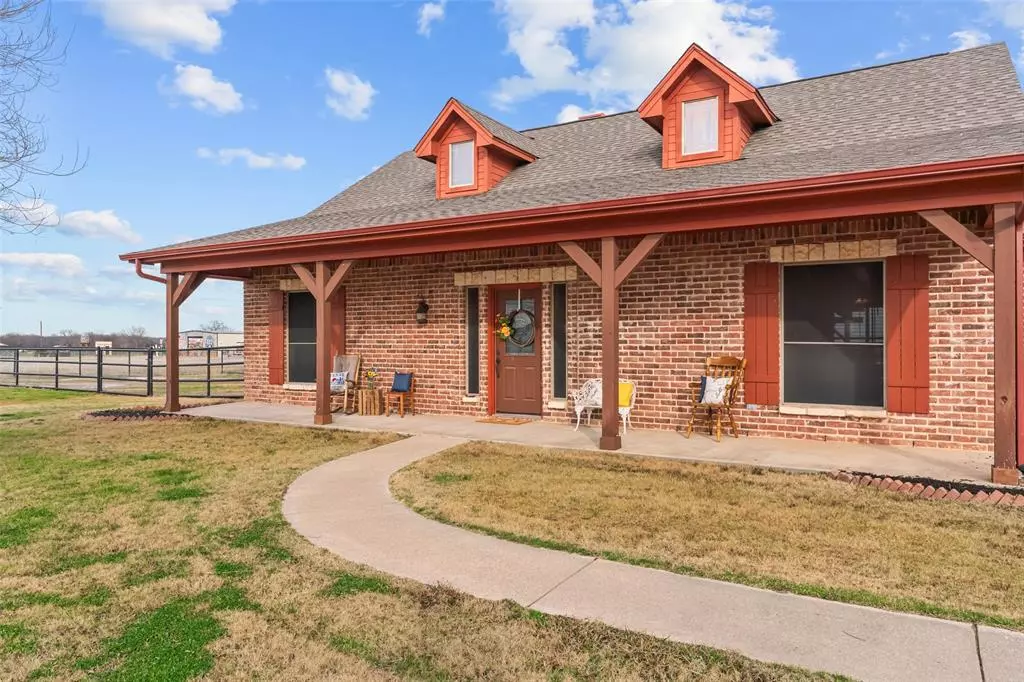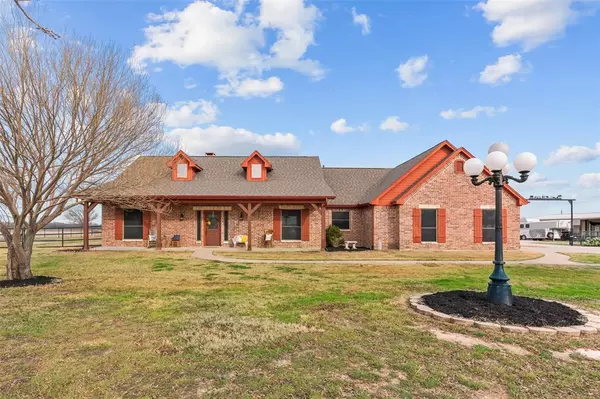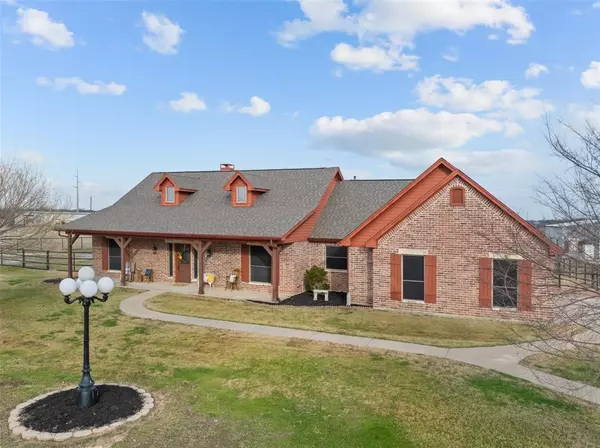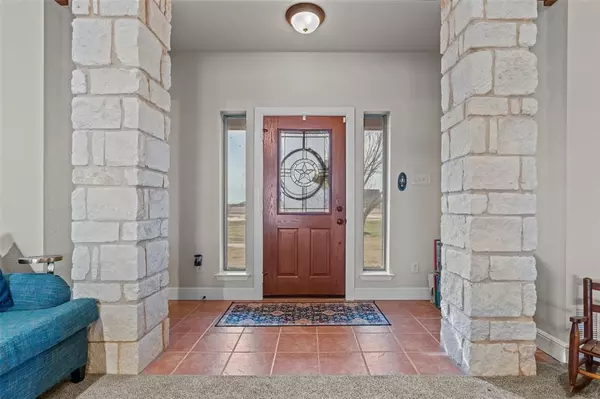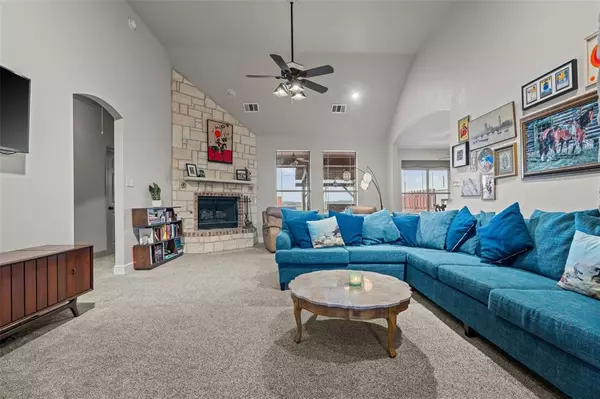4040 Austin Circle Sanger, TX 76266
3 Beds
3 Baths
1,940 SqFt
UPDATED:
02/15/2025 06:10 PM
Key Details
Property Type Single Family Home
Sub Type Single Family Residence
Listing Status Active
Purchase Type For Sale
Square Footage 1,940 sqft
Price per Sqft $327
Subdivision Battle Creek Estates
MLS Listing ID 20845525
Style Ranch,Traditional
Bedrooms 3
Full Baths 2
Half Baths 1
HOA Y/N None
Year Built 2002
Lot Size 2.482 Acres
Acres 2.482
Property Sub-Type Single Family Residence
Property Description
In addition to this lot, the lot next door of 2.48 acres will soon be on the market. Contact agent for details.
Location
State TX
County Denton
Direction Please refer to GPS
Rooms
Dining Room 1
Interior
Interior Features Cable TV Available, Decorative Lighting, High Speed Internet Available, Kitchen Island, Open Floorplan, Pantry, Vaulted Ceiling(s), Walk-In Closet(s)
Heating Central, Natural Gas
Cooling Ceiling Fan(s), Central Air, Electric
Flooring Carpet, Ceramic Tile, Combination, Tile, Varies
Fireplaces Number 1
Fireplaces Type Family Room, Gas Logs, Gas Starter, Living Room, Propane
Appliance Dishwasher, Disposal, Gas Range, Microwave, Plumbed For Gas in Kitchen
Heat Source Central, Natural Gas
Laundry Electric Dryer Hookup, Utility Room, Full Size W/D Area
Exterior
Exterior Feature Covered Patio/Porch, Rain Gutters, Outdoor Living Center, Private Entrance, Private Yard, RV/Boat Parking, Stable/Barn, Storage
Garage Spaces 2.0
Carport Spaces 4
Fence Back Yard, Cross Fenced, Fenced, Perimeter, Pipe, Privacy
Pool Fenced, Gunite, In Ground, Outdoor Pool, Pool/Spa Combo, Private, Water Feature, Waterfall
Utilities Available Aerobic Septic, Electricity Connected, Natural Gas Available, Outside City Limits, Overhead Utilities, Propane, Septic, Well, No City Services
Roof Type Composition
Total Parking Spaces 2
Garage Yes
Private Pool 1
Building
Lot Description Acreage, Agricultural, Cleared, Interior Lot, Landscaped, Level, Lrg. Backyard Grass, Pasture, Sprinkler System, Subdivision, Varied
Story One
Foundation Slab
Level or Stories One
Structure Type Brick,Siding
Schools
Elementary Schools Dyer
Middle Schools Krum
High Schools Krum
School District Krum Isd
Others
Restrictions Deed
Ownership Holtzendorff
Acceptable Financing Cash, Conventional, FHA, VA Loan
Listing Terms Cash, Conventional, FHA, VA Loan
Special Listing Condition Aerial Photo, Survey Available
Virtual Tour https://www.propertypanorama.com/instaview/ntreis/20845525


