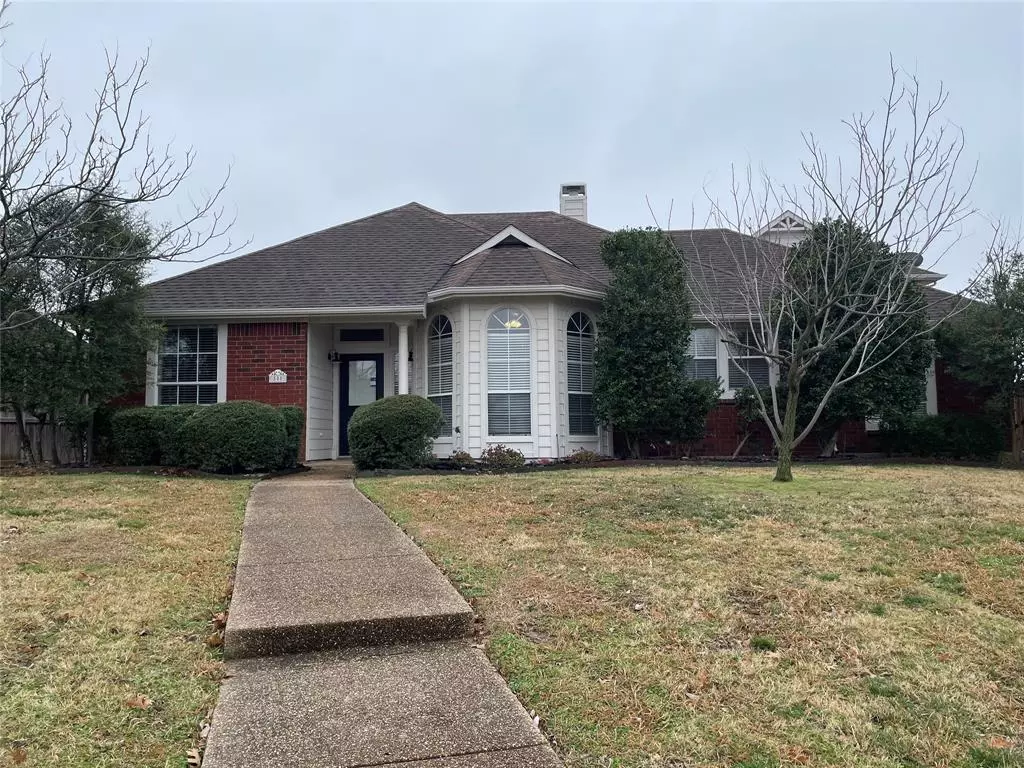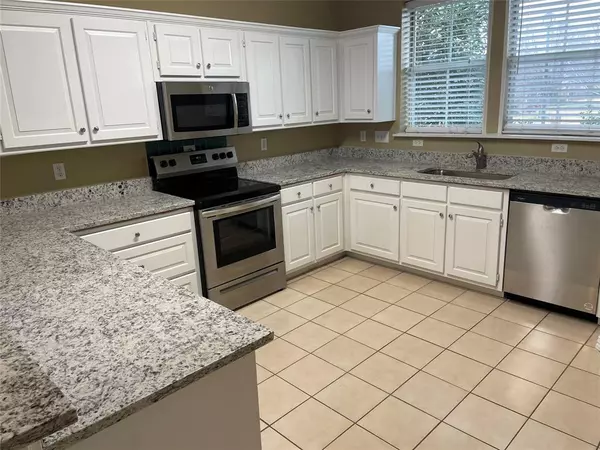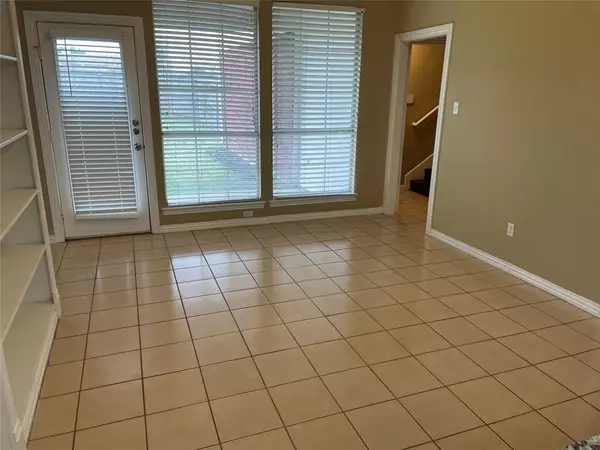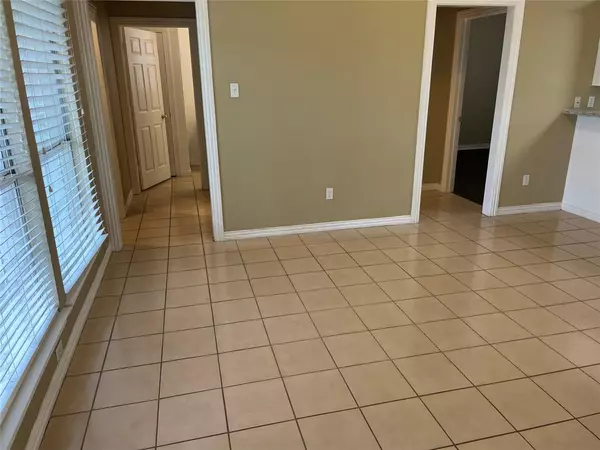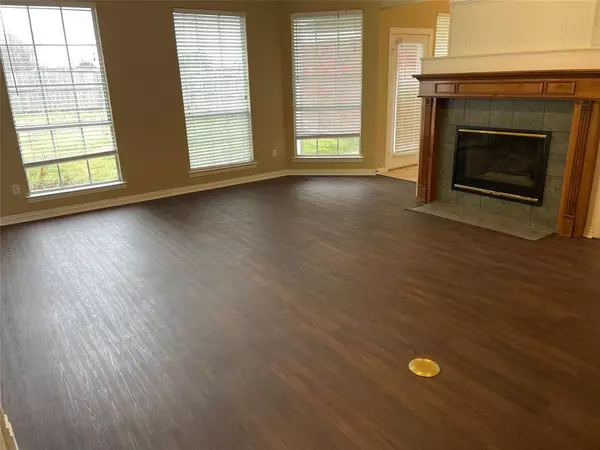508 Shannon Drive Rockwall, TX 75087
4 Beds
3 Baths
2,905 SqFt
UPDATED:
02/19/2025 06:17 PM
Key Details
Property Type Single Family Home
Sub Type Single Family Residence
Listing Status Active
Purchase Type For Sale
Square Footage 2,905 sqft
Price per Sqft $144
Subdivision Harlan Park Ph 2
MLS Listing ID 20841046
Style Ranch
Bedrooms 4
Full Baths 3
HOA Y/N None
Year Built 1996
Annual Tax Amount $7,121
Lot Size 10,367 Sqft
Acres 0.238
Property Sub-Type Single Family Residence
Property Description
Enjoy low-maintenance vinyl flooring throughout the main living areas, with tile flooring in the kitchen and bathrooms for added durability. The primary suite provides a private retreat with ample space and an en-suite bath.
Outside, enjoy the large fenced backyard, ideal for outdoor entertaining. Additional highlights include a garage for convenience and storage.
This home is move-in ready and waiting for you—schedule a showing today!
Location
State TX
County Rockwall
Community Other
Direction Take I-30 Exit 68 to TX-205 N, go 2 miles, turn right on W Boydstun Ave, left on Lakeshore Dr, then right on Shannon Dr; 508 Shannon Dr will be on your left.
Rooms
Dining Room 1
Interior
Interior Features Granite Counters, Loft, Other, Pantry
Heating Other
Cooling Ceiling Fan(s), Central Air
Flooring Ceramic Tile, Vinyl
Fireplaces Number 1
Fireplaces Type Living Room
Equipment None
Appliance Dishwasher, Electric Oven, Electric Range, Microwave, Refrigerator
Heat Source Other
Laundry Utility Room
Exterior
Exterior Feature Other
Garage Spaces 2.0
Fence High Fence
Community Features Other
Utilities Available Other
Roof Type Shingle
Total Parking Spaces 2
Garage Yes
Building
Lot Description Other
Story Two
Foundation Slab
Level or Stories Two
Structure Type Brick,Vinyl Siding
Schools
Elementary Schools Nebbie Williams
Middle Schools Jw Williams
High Schools Rockwall
School District Rockwall Isd
Others
Restrictions None
Ownership AMH 2014-3 Borrower, LP
Acceptable Financing Cash, Conventional, FHA, VA Loan
Listing Terms Cash, Conventional, FHA, VA Loan
Virtual Tour https://www.propertypanorama.com/instaview/ntreis/20841046


