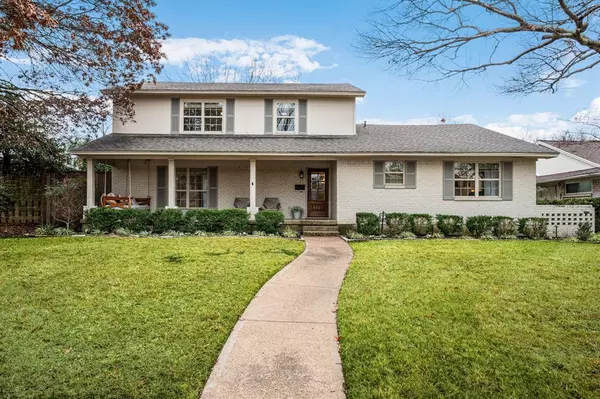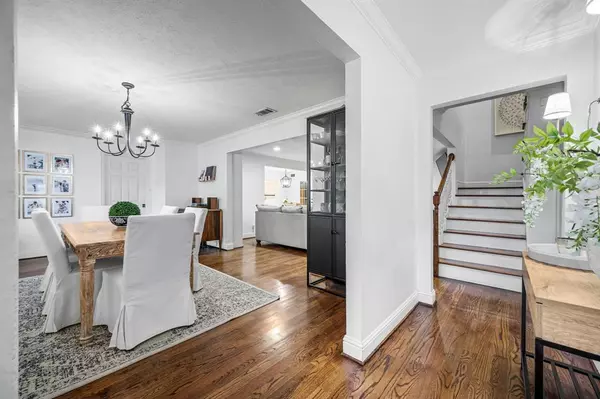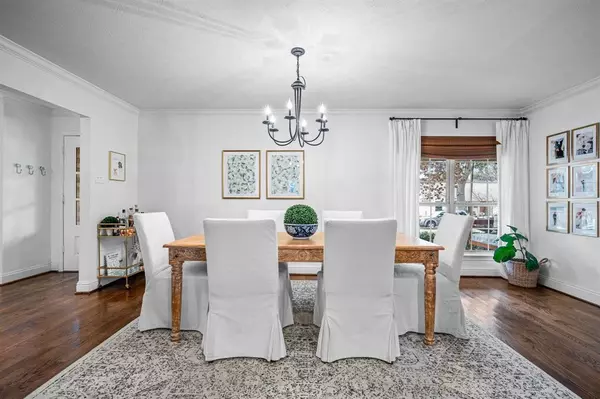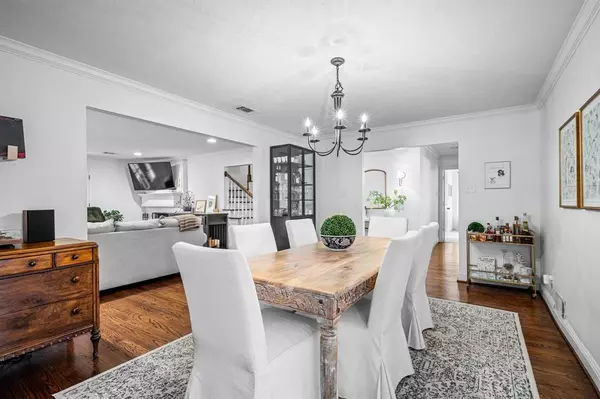9426 Angleridge Road Dallas, TX 75238
5 Beds
3 Baths
2,352 SqFt
UPDATED:
02/16/2025 02:03 PM
Key Details
Property Type Single Family Home
Sub Type Single Family Residence
Listing Status Active Option Contract
Purchase Type For Sale
Square Footage 2,352 sqft
Price per Sqft $361
Subdivision White Rock North 08 Instl
MLS Listing ID 20842816
Style Traditional
Bedrooms 5
Full Baths 2
Half Baths 1
HOA Y/N None
Year Built 1964
Annual Tax Amount $15,904
Lot Size 9,016 Sqft
Acres 0.207
Property Sub-Type Single Family Residence
Property Description
Upon entry, a formal dining area welcomes you, leading into a fully updated kitchen that flows effortlessly into the living room and breakfast nook. Two sets of French doors open to the expansive backyard, creating a seamless indoor-outdoor living experience perfect for entertaining.
The downstairs primary suite serves as a private retreat with a spa-like en-suite bath featuring dual vanities, a stall shower, and ample closet space. Upstairs, four additional bedrooms offer versatile options for bedrooms, playrooms, or a home office.
With a large, turf backyard featuring a putting green and outdoor dining area under a charming pergola- this property offers plenty of space to live, play, and entertain in one of Dallas's most desirable neighborhoods.
This home has undergone an extensive interior remodel, including new kitchen and bathroom backsplash, tile, plumbing, lighting, and fresh paint. Additional major updates include a new HVAC system ('22), new ductwork, water heater, garage remodel, new French doors, backyard turf, a new gas line, and more!
Location
State TX
County Dallas
Direction Please use GPS!
Rooms
Dining Room 2
Interior
Interior Features Built-in Features, Double Vanity
Heating Central, Electric
Cooling Ceiling Fan(s), Central Air, Electric
Flooring Carpet, Tile
Fireplaces Number 1
Fireplaces Type Gas Starter
Appliance Dishwasher, Disposal, Gas Cooktop, Gas Oven, Gas Water Heater, Microwave, Vented Exhaust Fan
Heat Source Central, Electric
Laundry Washer Hookup
Exterior
Exterior Feature Covered Patio/Porch, Private Yard
Garage Spaces 2.0
Fence Back Yard, Wood
Utilities Available City Sewer, City Water
Roof Type Composition
Total Parking Spaces 2
Garage Yes
Building
Lot Description Interior Lot, Landscaped
Story Two
Foundation Pillar/Post/Pier
Level or Stories Two
Structure Type Brick
Schools
Elementary Schools White Rock
Middle Schools Lake Highlands
High Schools Lake Highlands
School District Richardson Isd
Others
Ownership Austin Dieterle, Kelsey Dieterle
Acceptable Financing Cash, Conventional, FHA, VA Loan
Listing Terms Cash, Conventional, FHA, VA Loan
Special Listing Condition Survey Available
Virtual Tour https://www.propertypanorama.com/instaview/ntreis/20842816






