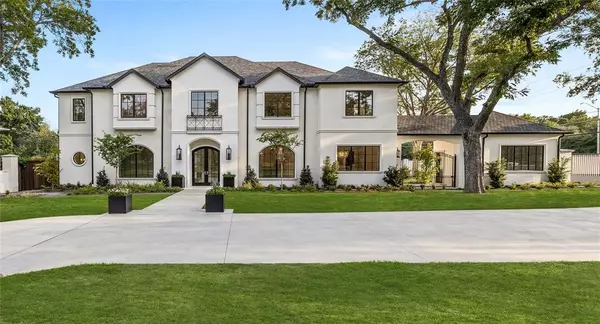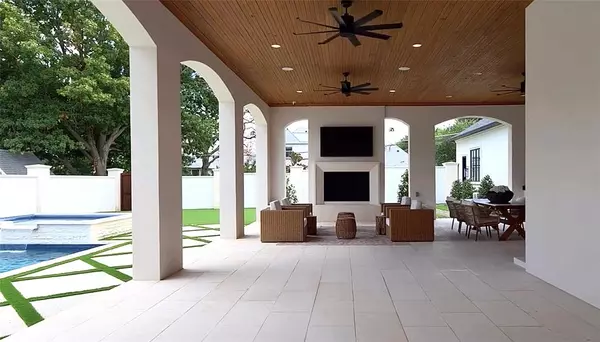4206 Woodfin Drive Dallas, TX 75220
5 Beds
8 Baths
9,981 SqFt
UPDATED:
Key Details
Property Type Single Family Home
Sub Type Single Family Residence
Listing Status Active
Purchase Type For Sale
Square Footage 9,981 sqft
Price per Sqft $696
Subdivision Preston Hollow Estates
MLS Listing ID 20838081
Style Traditional
Bedrooms 5
Full Baths 6
Half Baths 2
HOA Fees $100/ann
HOA Y/N Voluntary
Year Built 2023
Lot Size 0.758 Acres
Acres 0.7576
Lot Dimensions 151.5 x 217.4
Property Sub-Type Single Family Residence
Property Description
Timeless beauty with functional elegance at its finest. Honed marble flooring, counters, mantle's & natural hardwoods combined with top shelf amenities, appliances, fixtures, and technology don't begin to describe the inner peace and wellness you feel when you step into this masterpiece.
Location
State TX
County Dallas
Direction Located East of Midway Rd. , South of Park Ln., West of Inwood Rd. & North of Loop 12 Northwest Hwy
Rooms
Dining Room 3
Interior
Interior Features Built-in Features, Built-in Wine Cooler, Chandelier, Decorative Lighting, Double Vanity, Dry Bar, Eat-in Kitchen, Elevator, Flat Screen Wiring, High Speed Internet Available, Kitchen Island, Multiple Staircases, Natural Woodwork, Open Floorplan, Other, Pantry, Smart Home System, Sound System Wiring, Wainscoting, Walk-In Closet(s), Wet Bar, Wired for Data, Second Primary Bedroom
Heating Central, Natural Gas
Cooling Central Air, ENERGY STAR Qualified Equipment, Humidity Control, Multi Units, Zoned
Flooring Hardwood, Marble, Stone
Fireplaces Number 3
Fireplaces Type Double Sided, Family Room, Gas, Gas Logs, Gas Starter, Living Room, Masonry, Outside, Raised Hearth, Ventless, Wood Burning
Equipment Dehumidifier
Appliance Built-in Refrigerator, Dishwasher, Disposal, Gas Cooktop, Gas Oven, Gas Range, Gas Water Heater, Ice Maker, Microwave, Double Oven, Refrigerator, Tankless Water Heater, Vented Exhaust Fan, Other
Heat Source Central, Natural Gas
Laundry Electric Dryer Hookup, Gas Dryer Hookup, In Hall, Utility Room, Full Size W/D Area, Other
Exterior
Exterior Feature Attached Grill, Courtyard, Covered Courtyard, Covered Patio/Porch, Gas Grill, Rain Gutters, Lighting, Outdoor Kitchen, Outdoor Living Center, Private Entrance
Garage Spaces 5.0
Fence Masonry, Perimeter, Privacy, Rock/Stone
Pool Gunite, Heated, In Ground, Outdoor Pool, Pool/Spa Combo, Pump, Separate Spa/Hot Tub, Water Feature, Waterfall, Other
Utilities Available Alley, City Sewer, City Water, Concrete, Curbs, Electricity Available, Individual Gas Meter, Individual Water Meter, Natural Gas Available, Overhead Utilities, Phone Available, Underground Utilities
Roof Type Synthetic,Other
Total Parking Spaces 5
Garage Yes
Private Pool 1
Building
Lot Description Corner Lot, Landscaped, Lrg. Backyard Grass, Many Trees, Sprinkler System
Story Two
Foundation Slab, Other
Level or Stories Two
Structure Type Rock/Stone,Stucco
Schools
Elementary Schools Walnuthill
High Schools Jefferson
School District Dallas Isd
Others
Restrictions No Restrictions
Ownership LUX Custom Homes TX
Acceptable Financing Cash, Contact Agent, Contract, Conventional
Listing Terms Cash, Contact Agent, Contract, Conventional
Special Listing Condition Survey Available
Virtual Tour https://www.propertypanorama.com/instaview/ntreis/20838081






