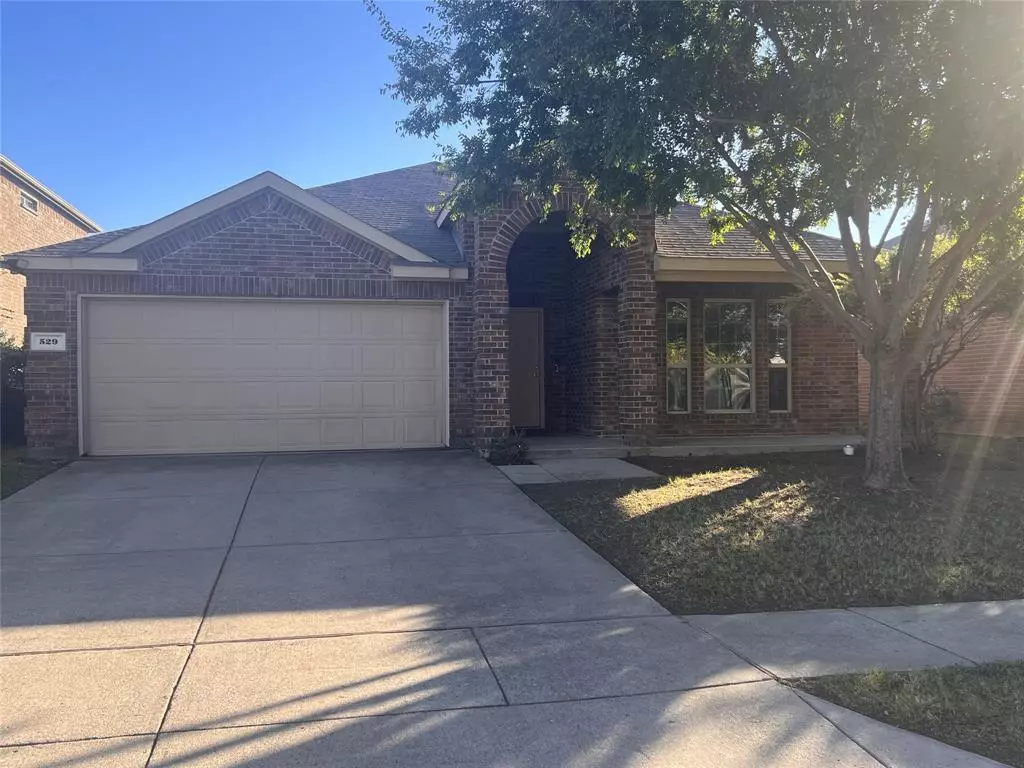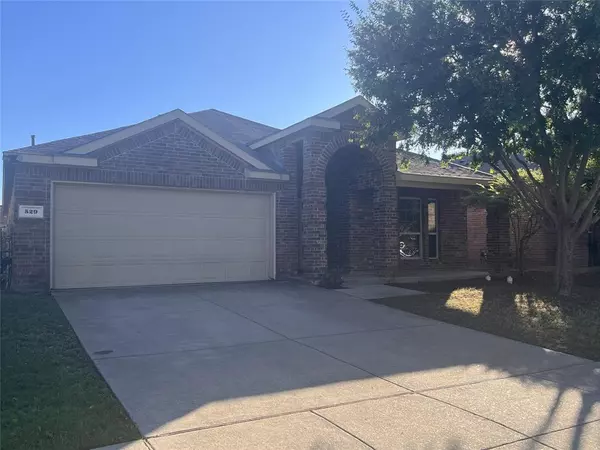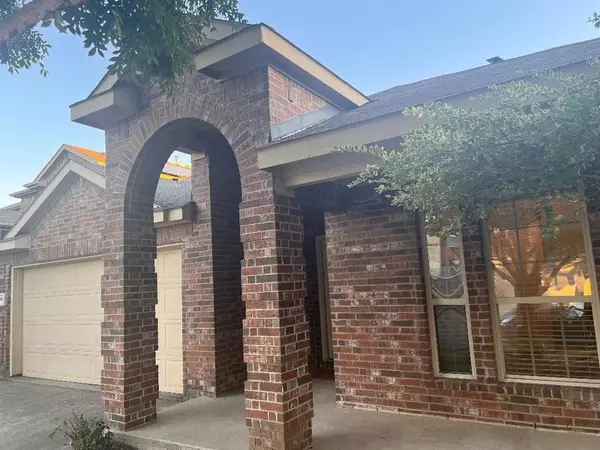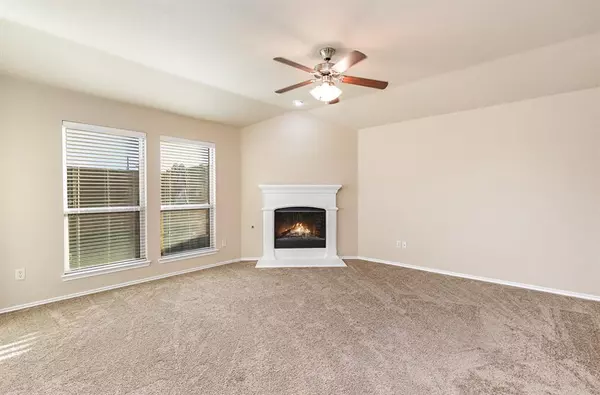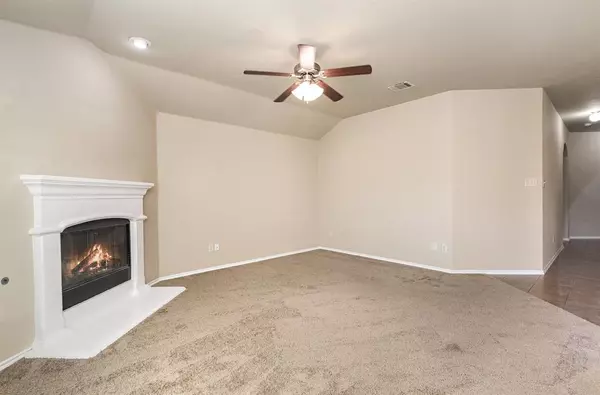529 Partridge Drive Aubrey, TX 76227
4 Beds
2 Baths
1,867 SqFt
UPDATED:
01/01/2025 06:55 PM
Key Details
Property Type Single Family Home
Sub Type Single Family Residence
Listing Status Active
Purchase Type For Sale
Square Footage 1,867 sqft
Price per Sqft $187
Subdivision Paloma Creek Ph 4B
MLS Listing ID 20770768
Style Traditional
Bedrooms 4
Full Baths 2
HOA Fees $185
HOA Y/N Mandatory
Year Built 2012
Annual Tax Amount $6,055
Lot Size 5,488 Sqft
Acres 0.126
Property Description
This vibrant community is ideally located near schools, shopping, dining, and offers a wealth of amenities, including multiple pools, dog park, walking trails, clubhouses, playgrounds, and lake access. Refrigerator and flat-screen TV on the back patio convey with purchase. Survey available. This delightful home is a must-see!
Location
State TX
County Denton
Community Club House, Community Pool, Curbs, Fitness Center, Greenbelt, Jogging Path/Bike Path, Lake, Park, Playground, Pool, Sidewalks, Other
Direction From Dallas North Tollway, Go West on US-380, Right on Paloma Creek Blvd, Right on Mockingbird Dr, Right on Partridge.
Rooms
Dining Room 1
Interior
Interior Features Cable TV Available, Eat-in Kitchen, Granite Counters, High Speed Internet Available, Open Floorplan, Pantry, Smart Home System, Walk-In Closet(s)
Heating Central, Fireplace(s)
Cooling Ceiling Fan(s), Central Air, Electric
Flooring Carpet, Ceramic Tile
Fireplaces Number 1
Fireplaces Type Family Room, Gas, Living Room, Stone
Equipment Irrigation Equipment
Appliance Dishwasher, Disposal, Electric Oven, Electric Water Heater, Gas Cooktop, Gas Range, Microwave, Refrigerator, Vented Exhaust Fan
Heat Source Central, Fireplace(s)
Laundry Electric Dryer Hookup, Utility Room, Full Size W/D Area
Exterior
Exterior Feature Covered Patio/Porch
Garage Spaces 2.0
Fence Back Yard, Wood
Community Features Club House, Community Pool, Curbs, Fitness Center, Greenbelt, Jogging Path/Bike Path, Lake, Park, Playground, Pool, Sidewalks, Other
Utilities Available Cable Available, City Sewer, City Water, Community Mailbox, Concrete, Curbs, Electricity Available, Individual Gas Meter, Individual Water Meter, Sidewalk, Underground Utilities
Roof Type Composition,Shingle
Total Parking Spaces 2
Garage Yes
Building
Lot Description Interior Lot, Lrg. Backyard Grass, Sprinkler System, Subdivision
Story One
Foundation Slab
Level or Stories One
Structure Type Brick,Concrete,Siding
Schools
Elementary Schools Paloma Creek
Middle Schools Navo
High Schools Ryan H S
School District Denton Isd
Others
Ownership Rodriguez
Acceptable Financing Cash, Conventional, FHA, USDA Loan, VA Loan
Listing Terms Cash, Conventional, FHA, USDA Loan, VA Loan


