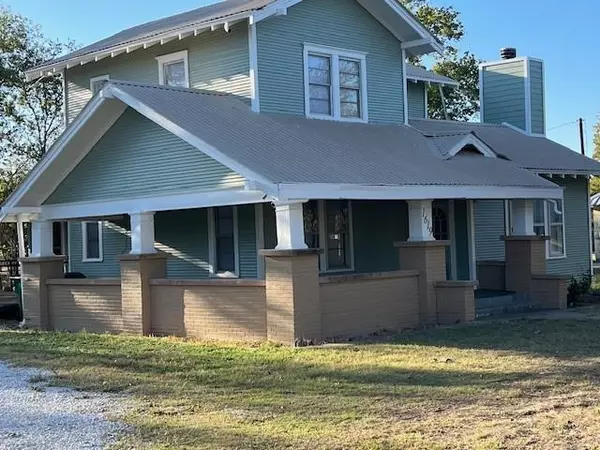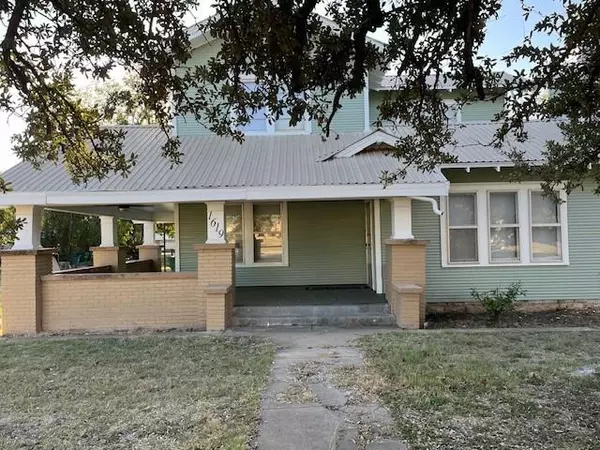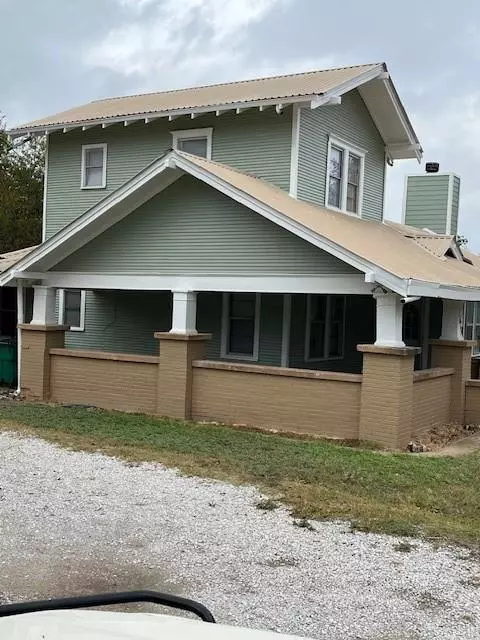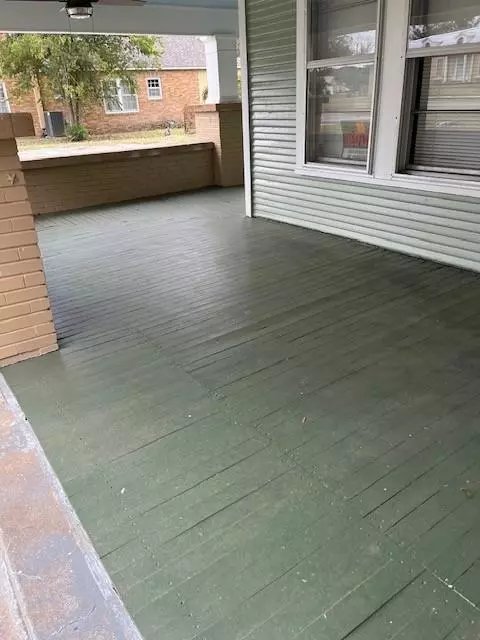
1619 N Fisher Street N Goldthwaite, TX 76844
3 Beds
2 Baths
1,696 SqFt
UPDATED:
11/13/2024 02:45 PM
Key Details
Property Type Single Family Home
Sub Type Single Family Residence
Listing Status Active
Purchase Type For Sale
Square Footage 1,696 sqft
Price per Sqft $153
Subdivision W C Cowart, Abst-171
MLS Listing ID 20775192
Style Craftsman
Bedrooms 3
Full Baths 2
HOA Y/N None
Year Built 1922
Lot Size 0.287 Acres
Acres 0.287
Property Description
Location
State TX
County Mills
Community Sidewalks
Direction Property sits on west side of Fisher Street. Watch for sign.
Rooms
Dining Room 1
Interior
Interior Features Built-in Features, Pantry
Heating Central, Electric
Cooling Ceiling Fan(s), Central Air, Electric
Flooring Vinyl, Wood
Fireplaces Number 1
Fireplaces Type Living Room, Wood Burning
Appliance Dishwasher, Electric Range, Electric Water Heater, Microwave
Heat Source Central, Electric
Laundry Electric Dryer Hookup, Utility Room, Full Size W/D Area, Washer Hookup, On Site
Exterior
Exterior Feature Covered Patio/Porch, Lighting
Fence Chain Link
Community Features Sidewalks
Utilities Available Asphalt, City Sewer, City Water, Electricity Connected, Overhead Utilities, Sidewalk
Roof Type Metal
Garage No
Building
Lot Description Interior Lot, Oak
Story Two
Foundation Pillar/Post/Pier
Level or Stories Two
Structure Type Siding
Schools
Elementary Schools Goldthwaite
Middle Schools Goldthwaite
High Schools Goldthwaite
School District Goldthwaite Isd
Others
Restrictions No Livestock
Ownership Seth
Acceptable Financing Cash, Conventional, FHA, Not Assumable
Listing Terms Cash, Conventional, FHA, Not Assumable







