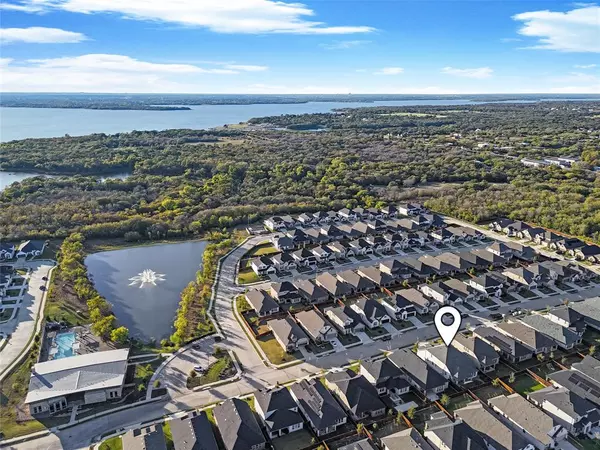
201 Savannah Lane Oak Point, TX 75068
3 Beds
3 Baths
2,831 SqFt
UPDATED:
11/09/2024 05:27 PM
Key Details
Property Type Single Family Home
Sub Type Single Family Residence
Listing Status Active
Purchase Type For Rent
Square Footage 2,831 sqft
Subdivision South Oak Ph 1
MLS Listing ID 20772909
Style Traditional
Bedrooms 3
Full Baths 3
PAD Fee $1
HOA Y/N Mandatory
Year Built 2020
Lot Size 6,011 Sqft
Acres 0.138
Property Description
Barely lived in Newer Home with White Painted Brick, Wood Panel Garage Door, and Front Covered Patio. Inside you have 1 Bedroom and 1 Bathroom right off the entrance and Wood Tile Flooring throughout that leads to the Large Formal Dining Area, thru the Coffee Bar, and into the Beautifully updated Kitchen with Leathered Granite, Stainless Steel Appliances, Island Breakfast Bar, Subway Tile Backsplash, Blue 42 Inch Cabinets, and more. Kitchen overlooks the main Living Room, Breakfast Nook, and Wall of Windows showcasing the backyard with Covered Patio, Turf Yard, 8 Foot Board on Board Privacy Fence and Cedar Pergola with Full Outdoor Kitchen. Also Downstairs is the Laundry Room with custom cabinets galore for all of your storage needs. Head into the Primary Bedroom with Ensuite Bathroom containing Garden Tub, Step in Shower, Double Sinks, Closet with custom shelving, and finished under stairs storage. Upstairs is a Large Game Room or playroom, Full Bathroom, and Large Bedroom with Walk in Closet. Garage has finished Epoxy flooring, 10 foot ceilings, and Storage in the back for Longer Vehicle. Easy Access to the Community Pool, Pond, Lake, Eldorado, and I-35.
3D Tour and floorplan available online. This home is available for immediate move-in and easy to apply for by scanning the QR code in the last photo or in the house.
Location
State TX
County Denton
Community Club House, Community Pool, Curbs, Fishing, Fitness Center, Greenbelt, Lake, Park, Playground, Pool, Sidewalks
Direction From I-35: Head East Swisher Rd, Continue on Lewisville Lake Toll Brg toward Lewisville Lake Toll Bridge East, left onto S Oak Dr, Turn right onto Savannah, house on the right. From Eldorado and 423: Head Wet on Eldorado, turn right on S. Oak, Turn right onto Savannah, house on the right.
Rooms
Dining Room 2
Interior
Interior Features Cable TV Available, Chandelier, Decorative Lighting, Double Vanity, Eat-in Kitchen, Granite Counters, High Speed Internet Available, Kitchen Island, Open Floorplan, Pantry, Walk-In Closet(s), Wired for Data
Heating Central, Natural Gas, Zoned
Cooling Attic Fan, Ceiling Fan(s), Central Air, Electric, Roof Turbine(s), Zoned
Flooring Carpet, Ceramic Tile, Combination, Tile, Vinyl
Equipment Irrigation Equipment
Appliance Dishwasher, Disposal, Electric Oven, Gas Cooktop, Gas Water Heater, Microwave, Plumbed For Gas in Kitchen, Tankless Water Heater, Vented Exhaust Fan
Heat Source Central, Natural Gas, Zoned
Laundry Electric Dryer Hookup, Utility Room, Full Size W/D Area, Washer Hookup, On Site
Exterior
Exterior Feature Attached Grill, Awning(s), Covered Patio/Porch, Electric Grill, Rain Gutters, Lighting, Outdoor Grill, Outdoor Kitchen, Outdoor Living Center, Permeable Paving, Private Yard
Garage Spaces 2.0
Fence Back Yard, Fenced, Full, Privacy, Rock/Stone, Wood
Community Features Club House, Community Pool, Curbs, Fishing, Fitness Center, Greenbelt, Lake, Park, Playground, Pool, Sidewalks
Utilities Available All Weather Road, Cable Available, City Sewer, City Water, Community Mailbox, Concrete, Curbs, Electricity Available, Electricity Connected, Individual Gas Meter, Individual Water Meter, Natural Gas Available, Phone Available, Sewer Available, Sidewalk, Underground Utilities
Roof Type Composition,Shingle
Parking Type Additional Parking, Concrete, Covered, Direct Access, Driveway, Enclosed, Epoxy Flooring, Garage, Garage Door Opener, Garage Faces Front, Garage Single Door, Inside Entrance, Kitchen Level, Lighted, Off Street, On Site, Oversized, Private, Secured, Side By Side, Storage
Total Parking Spaces 2
Garage Yes
Building
Lot Description Cleared, Few Trees, Interior Lot, Landscaped, Level, Lrg. Backyard Grass, Sprinkler System, Subdivision
Story Two
Foundation Slab
Level or Stories Two
Schools
Elementary Schools Oak Point
Middle Schools Jerry Walker
High Schools Little Elm
School District Little Elm Isd
Others
Pets Allowed Yes, Breed Restrictions, Cats OK, Dogs OK, Number Limit, Size Limit
Restrictions Animals,Deed,No Livestock,No Mobile Home,No Smoking,No Sublease,No Waterbeds,Pet Restrictions
Ownership See Tax
Special Listing Condition Aerial Photo
Pets Description Yes, Breed Restrictions, Cats OK, Dogs OK, Number Limit, Size Limit







