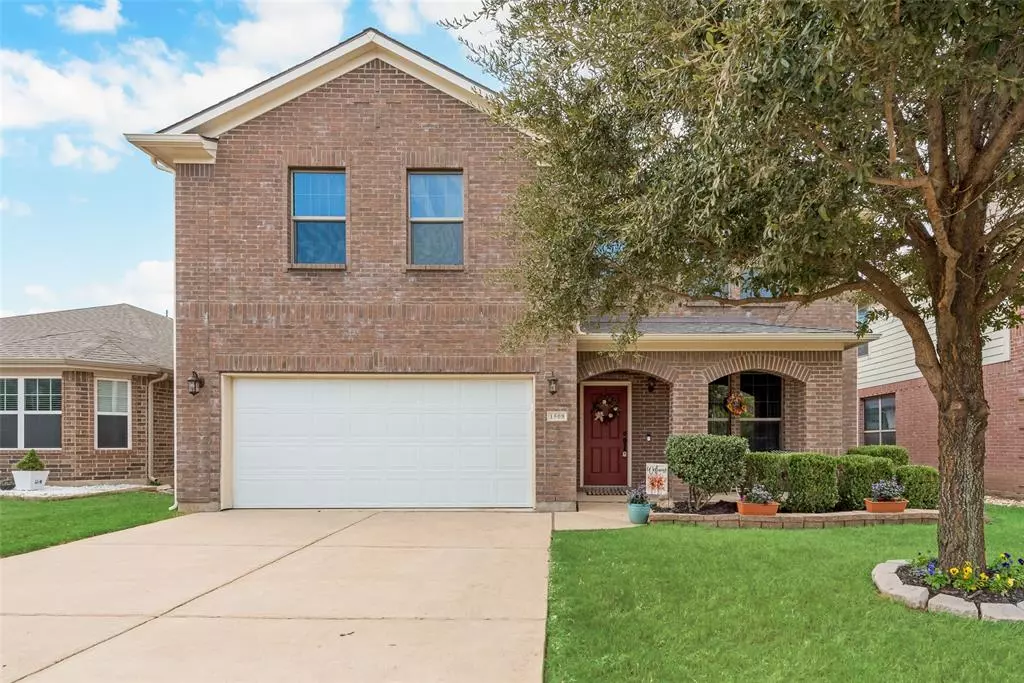
1508 Quails Nest Drive Fort Worth, TX 76177
4 Beds
3 Baths
2,640 SqFt
UPDATED:
11/03/2024 08:59 PM
Key Details
Property Type Single Family Home
Sub Type Single Family Residence
Listing Status Pending
Purchase Type For Sale
Square Footage 2,640 sqft
Price per Sqft $138
Subdivision Quail Grove Add
MLS Listing ID 20764274
Bedrooms 4
Full Baths 2
Half Baths 1
HOA Fees $264/ann
HOA Y/N Mandatory
Year Built 2012
Annual Tax Amount $9,024
Lot Size 5,488 Sqft
Acres 0.126
Property Description
All info is deemed reliable to the best of sellers knowledge. Buyer to verify all info contained herein.
Location
State TX
County Tarrant
Community Park, Sidewalks
Direction Use GPS. Near intersection of Harmon Rd and 287
Rooms
Dining Room 2
Interior
Interior Features Decorative Lighting, High Speed Internet Available, Kitchen Island, Open Floorplan
Heating Central, Electric
Cooling Ceiling Fan(s), Central Air
Flooring Carpet, Ceramic Tile, Luxury Vinyl Plank
Fireplaces Number 1
Fireplaces Type Wood Burning
Appliance Dishwasher, Disposal, Electric Cooktop, Electric Oven, Electric Water Heater
Heat Source Central, Electric
Laundry Electric Dryer Hookup, Full Size W/D Area, Washer Hookup
Exterior
Exterior Feature Covered Patio/Porch, Lighting, Private Yard
Garage Spaces 2.0
Fence Wood
Community Features Park, Sidewalks
Utilities Available City Sewer, City Water
Roof Type Composition
Total Parking Spaces 2
Garage Yes
Building
Lot Description Few Trees, Interior Lot, Landscaped
Story Two
Foundation Slab
Level or Stories Two
Schools
Elementary Schools Comanche Springs
Middle Schools Prairie Vista
High Schools Saginaw
School District Eagle Mt-Saginaw Isd
Others
Ownership on file
Acceptable Financing Cash, Conventional, FHA, VA Loan
Listing Terms Cash, Conventional, FHA, VA Loan







