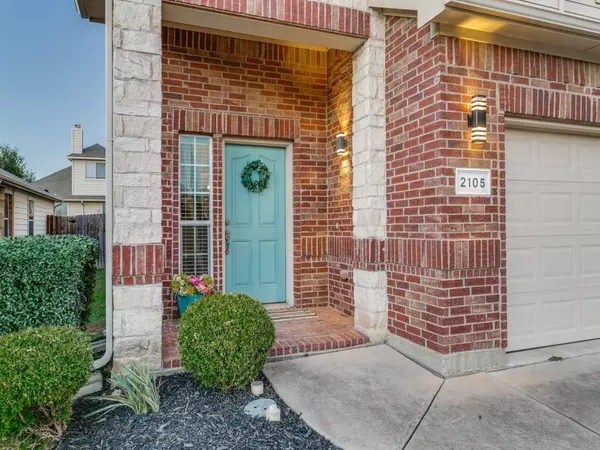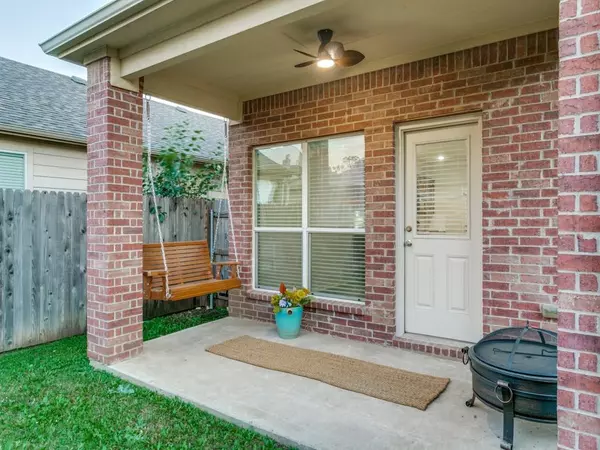
2105 Sweetwood Drive Fort Worth, TX 76131
3 Beds
3 Baths
2,184 SqFt
UPDATED:
12/07/2024 09:04 PM
Key Details
Property Type Single Family Home
Sub Type Single Family Residence
Listing Status Active
Purchase Type For Sale
Square Footage 2,184 sqft
Price per Sqft $154
Subdivision Alexandra Meadows South
MLS Listing ID 20756378
Style Traditional
Bedrooms 3
Full Baths 2
Half Baths 1
HOA Fees $365/ann
HOA Y/N Mandatory
Year Built 2009
Annual Tax Amount $8,810
Lot Size 4,617 Sqft
Acres 0.106
Property Description
All 3 bedrooms and dedicated laundry room are upstairs. Also, there is a flex space upstairs that can be used for an office area, reading nook or whatever you fancy. The master bedroom is quite large with an ensuite and walk in closet. The 2 additional bedrooms are joined with a jack and jill bathroom.
The finished garage has a separate mini split AC and heat unit convenient for the guy or gal that likes to hang out in the garage, man cave or “lady cave” for being comfortable when you are working on hobbies and even entertaining.
The home overall is in great condition. The roof was recently inspected and repaired. The HVAC and mini split were replaced installed in 2018. The home is move in ready condition.
The Alexandra Meadows community brings an array of exciting amenities to enhance your lifestyle. An amenity center awaits, complete with a play pool for casual dips, a Jr. Olympic pool for your active swim sessions, and even a basketball court and soccer field for sports enthusiasts. The amenities are fantastic for the price of the HOA fees which is $365 annually.
Don't miss out on the opportunity to make this wonderful property your own.
Location
State TX
County Tarrant
Direction From I-35W go west on Western Center Blvd, left on Mark IV Pkwy, turn right onto Miranda Dr, then immediately turn right onto Kristen Dr, left on Sweetwood.
Rooms
Dining Room 1
Interior
Interior Features Cable TV Available
Heating Central
Cooling Ceiling Fan(s), Central Air
Flooring Carpet, Ceramic Tile
Appliance Dishwasher, Disposal, Electric Cooktop, Electric Range, Gas Water Heater
Heat Source Central
Exterior
Exterior Feature Covered Patio/Porch
Garage Spaces 2.0
Fence Wood
Utilities Available City Sewer, City Water, Concrete, Curbs, Sidewalk
Roof Type Composition
Total Parking Spaces 2
Garage Yes
Building
Lot Description Interior Lot
Story Two
Foundation Slab
Level or Stories Two
Structure Type Brick,Rock/Stone,Siding
Schools
Elementary Schools Gililland
Middle Schools Highland
High Schools Boswell
School District Eagle Mt-Saginaw Isd
Others
Ownership Withheld
Acceptable Financing Cash, Conventional, FHA, VA Loan
Listing Terms Cash, Conventional, FHA, VA Loan







