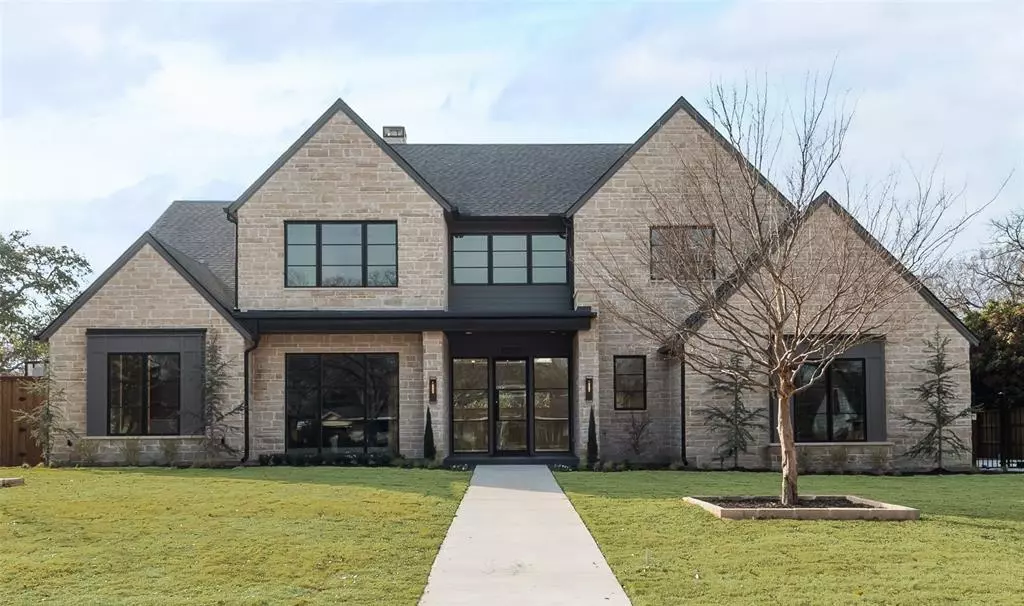10519 Somerton Drive Dallas, TX 75229
5 Beds
6 Baths
6,065 SqFt
UPDATED:
02/21/2025 11:10 PM
Key Details
Property Type Single Family Home
Sub Type Single Family Residence
Listing Status Active
Purchase Type For Sale
Square Footage 6,065 sqft
Price per Sqft $552
Subdivision Northway Hills
MLS Listing ID 20758497
Style Contemporary/Modern,Traditional
Bedrooms 5
Full Baths 5
Half Baths 1
HOA Y/N None
Year Built 2025
Annual Tax Amount $13,112
Lot Size 0.366 Acres
Acres 0.366
Property Sub-Type Single Family Residence
Property Description
Location
State TX
County Dallas
Direction From Midway head west on Merrell, turn right on Somerton house is on the left. I do have FLOOR PLAN.
Rooms
Dining Room 1
Interior
Interior Features Decorative Lighting, High Speed Internet Available, In-Law Suite Floorplan, Kitchen Island, Open Floorplan, Pantry, Vaulted Ceiling(s), Walk-In Closet(s)
Heating Central
Cooling Ceiling Fan(s), Central Air, Electric
Flooring Carpet, Hardwood, Tile
Fireplaces Number 2
Fireplaces Type Family Room, Gas Starter, Outside, Wood Burning
Appliance Built-in Gas Range, Commercial Grade Range, Commercial Grade Vent, Dishwasher, Disposal, Electric Oven, Electric Range, Gas Cooktop, Gas Water Heater, Ice Maker, Microwave, Double Oven, Plumbed For Gas in Kitchen, Refrigerator, Tankless Water Heater, Vented Exhaust Fan, Other
Heat Source Central
Exterior
Exterior Feature Attached Grill, Covered Patio/Porch, Outdoor Grill, Outdoor Living Center
Garage Spaces 3.0
Fence Electric, Wood
Pool Heated, In Ground, Outdoor Pool, Pool/Spa Combo, Waterfall
Utilities Available City Sewer, City Water
Total Parking Spaces 3
Garage Yes
Private Pool 1
Building
Lot Description Few Trees, Interior Lot, Landscaped, Subdivision
Story Two
Level or Stories Two
Structure Type Stone Veneer,Stucco
Schools
Elementary Schools Walnuthill
Middle Schools Cary
High Schools Jefferson
School District Dallas Isd
Others
Ownership see taxes
Virtual Tour https://www.propertypanorama.com/instaview/ntreis/20758497






