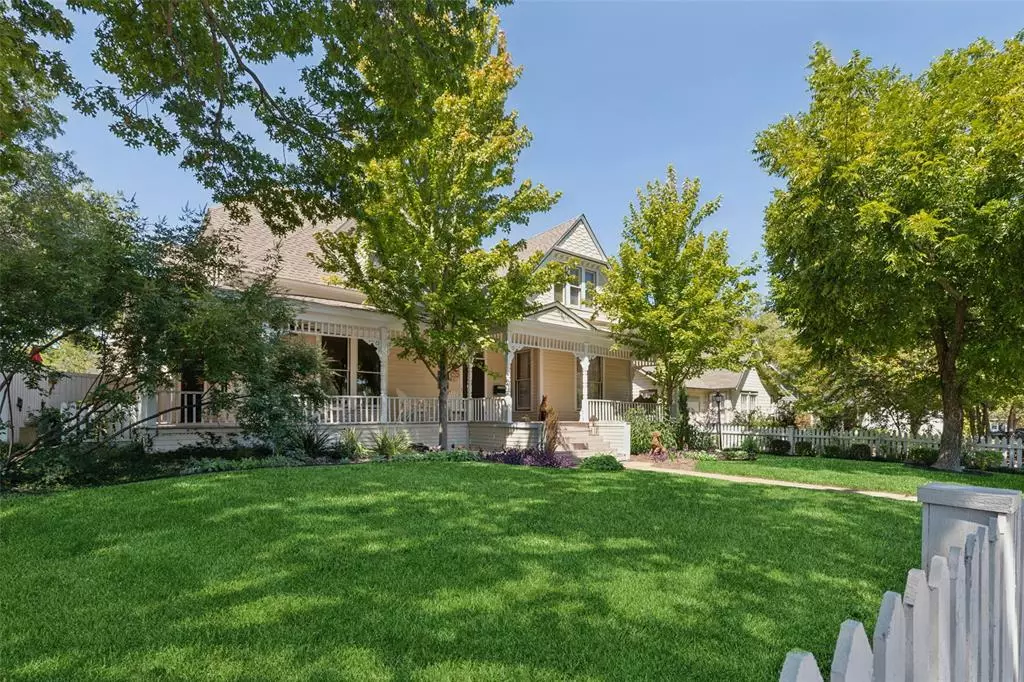
903 N College Street Mckinney, TX 75069
5 Beds
5 Baths
4,894 SqFt
UPDATED:
11/11/2024 03:51 PM
Key Details
Property Type Single Family Home
Sub Type Single Family Residence
Listing Status Active
Purchase Type For Sale
Square Footage 4,894 sqft
Price per Sqft $408
Subdivision Tuckers Add
MLS Listing ID 20741738
Style Victorian
Bedrooms 5
Full Baths 4
Half Baths 1
HOA Y/N None
Year Built 1897
Annual Tax Amount $16,362
Lot Size 0.270 Acres
Acres 0.27
Property Description
The renovations have meticulously maintained the home’s historic character while both preserving and improving it. The updated gourmet kitchen blends seamlessly with the home's character, offering modern conveniences without sacrificing its historic essence. The recent addition of the 2nd primary suite added approximately 700sf to the home. The home's gracious layout features multiple living areas, 5 bedrooms, 2 dining areas, floored attic space, and a rare attached 3-car garage.
Outside, you’ll enjoy the picturesque white picket fence, wrap-around porch, sparkling pool, and multiple yards adorned with seasonal blooms and 100+ year old trees. This Victorian treasure is more than just a home—it’s an endearing piece of history.
Ideally located in downtown McKinney, less than a mile from the renowned McKinney Square - a prized town square loaded with shopping, dining, community events, and more. Attends McKinney ISD.
Location
State TX
County Collin
Direction Less than a mile from McKinney Square. From US 75 go E on Louisiana St, LFT on College.
Rooms
Dining Room 2
Interior
Interior Features Built-in Wine Cooler, Cable TV Available, Chandelier, Decorative Lighting, Double Vanity, Eat-in Kitchen, Flat Screen Wiring, Granite Counters, High Speed Internet Available, Kitchen Island, Multiple Staircases, Natural Woodwork, Paneling, Pantry, Sound System Wiring, Wainscoting, Walk-In Closet(s)
Heating Central, Electric, Heat Pump, Natural Gas
Cooling Ceiling Fan(s), Central Air, Electric, ENERGY STAR Qualified Equipment, Heat Pump
Flooring Ceramic Tile, Hardwood, Reclaimed Wood
Fireplaces Number 2
Fireplaces Type Brick, Gas Logs, Gas Starter, Glass Doors, Library, Raised Hearth, Wood Burning
Appliance Built-in Refrigerator, Dishwasher, Disposal, Electric Oven, Gas Cooktop, Gas Water Heater, Microwave, Convection Oven, Double Oven, Plumbed For Gas in Kitchen, Tankless Water Heater, Vented Exhaust Fan
Heat Source Central, Electric, Heat Pump, Natural Gas
Laundry Electric Dryer Hookup, Utility Room, Full Size W/D Area, Washer Hookup
Exterior
Exterior Feature Attached Grill, Courtyard, Gas Grill, Outdoor Grill
Garage Spaces 3.0
Fence Back Yard, Front Yard, Full, Gate, Privacy, Wood
Pool Gunite, In Ground, Outdoor Pool, Pool Sweep, Pool/Spa Combo, Private, Pump, Salt Water, Water Feature
Utilities Available All Weather Road, Asphalt, Cable Available, City Sewer, City Water, Curbs, Electricity Available, Electricity Connected, Individual Gas Meter, Individual Water Meter, Natural Gas Available, Overhead Utilities, Phone Available, Sewer Available, Sidewalk
Roof Type Asphalt,Composition
Parking Type Additional Parking, Driveway, Garage Door Opener, Garage Faces Side, Inside Entrance, Kitchen Level, RV Garage
Total Parking Spaces 3
Garage Yes
Private Pool 1
Building
Lot Description No Backyard Grass, Sprinkler System
Story Two
Foundation Block, Bois DArc Post, Concrete Perimeter, Pillar/Post/Pier
Level or Stories Two
Structure Type Siding
Schools
Elementary Schools Caldwell
Middle Schools Faubion
High Schools Mckinney Boyd
School District Mckinney Isd
Others
Ownership Gerrard Rice
Acceptable Financing Cash, Conventional, VA Loan
Listing Terms Cash, Conventional, VA Loan







