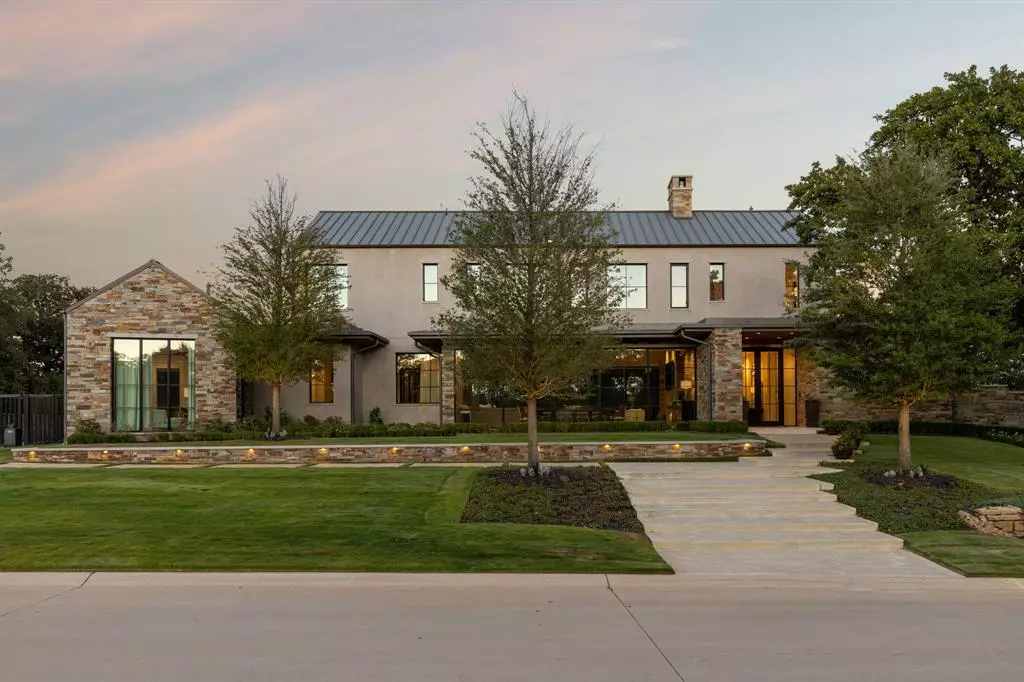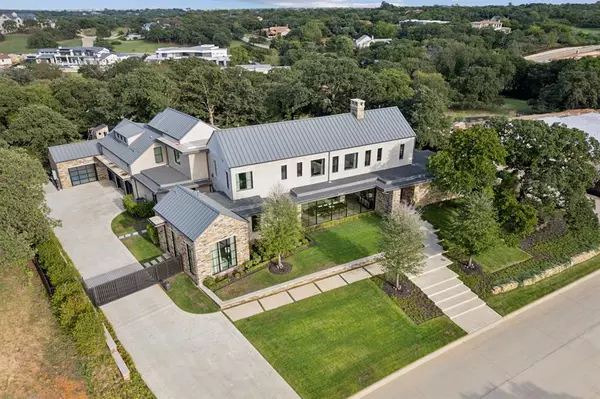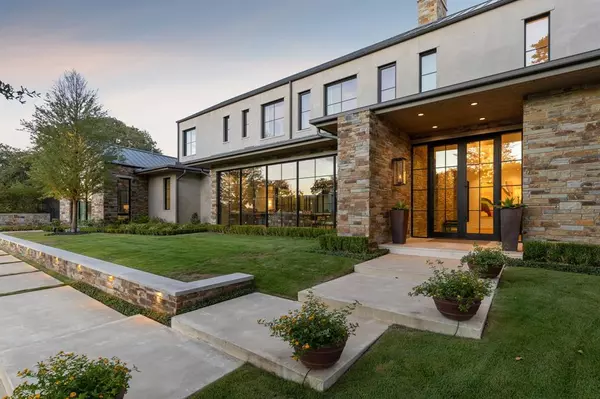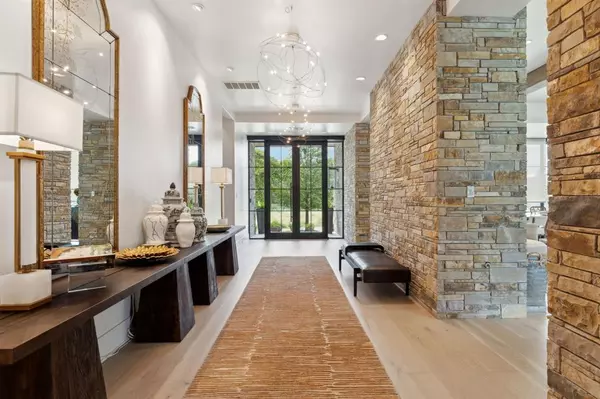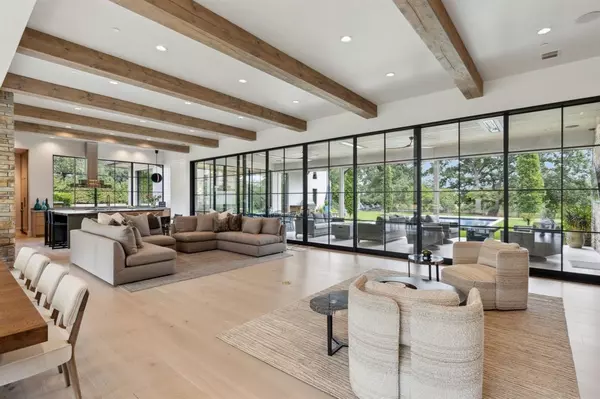
1502 Bluffview Drive Westlake, TX 76262
5 Beds
8 Baths
7,670 SqFt
UPDATED:
11/25/2024 05:26 PM
Key Details
Property Type Single Family Home
Sub Type Single Family Residence
Listing Status Active Option Contract
Purchase Type For Sale
Square Footage 7,670 sqft
Price per Sqft $912
Subdivision Quail Hollow
MLS Listing ID 20740299
Style Contemporary/Modern
Bedrooms 5
Full Baths 5
Half Baths 3
HOA Fees $7,150/ann
HOA Y/N Mandatory
Year Built 2022
Annual Tax Amount $82,691
Lot Size 1.002 Acres
Acres 1.002
Property Description
Location
State TX
County Tarrant
Community Gated, Greenbelt, Guarded Entrance, Lake, Perimeter Fencing
Direction From 114 E Turn onto Davis Blvd. Turn left into Quail Hollow Estates.
Rooms
Dining Room 2
Interior
Interior Features Cable TV Available, Chandelier, Decorative Lighting, Double Vanity, Eat-in Kitchen, Elevator, Flat Screen Wiring, Granite Counters, High Speed Internet Available, In-Law Suite Floorplan, Kitchen Island, Multiple Staircases, Natural Woodwork, Open Floorplan, Paneling, Pantry, Sound System Wiring, Walk-In Closet(s)
Heating Central, Fireplace(s), Zoned, Radiant Heat Floors
Cooling Ceiling Fan(s), Central Air
Flooring Stone, Tile, Wood
Fireplaces Number 1
Fireplaces Type Living Room
Equipment Generator
Appliance Built-in Gas Range, Built-in Refrigerator, Commercial Grade Vent, Dishwasher, Disposal, Electric Oven, Gas Cooktop, Microwave, Convection Oven, Double Oven, Plumbed For Gas in Kitchen, Warming Drawer
Heat Source Central, Fireplace(s), Zoned, Radiant Heat Floors
Laundry Electric Dryer Hookup, Gas Dryer Hookup, Utility Room, Full Size W/D Area
Exterior
Exterior Feature Covered Patio/Porch, Fire Pit, Gas Grill, Rain Gutters, Lighting, Outdoor Living Center, Playground, Private Yard, Storm Cellar
Garage Spaces 3.0
Fence Back Yard, Metal
Pool Heated, In Ground, Outdoor Pool, Pool Cover, Pool/Spa Combo, Pump, Water Feature
Community Features Gated, Greenbelt, Guarded Entrance, Lake, Perimeter Fencing
Utilities Available City Sewer, City Water, Concrete, Curbs, Electricity Available, Electricity Connected, Individual Gas Meter, Natural Gas Available, Underground Utilities
Roof Type Metal
Total Parking Spaces 3
Garage Yes
Private Pool 1
Building
Lot Description Acreage, Corner Lot, Interior Lot, Landscaped, Lrg. Backyard Grass, Many Trees, Sprinkler System, Subdivision
Story Two
Foundation Slab
Level or Stories Two
Structure Type Rock/Stone,Stucco
Schools
Elementary Schools Walnut Grove
Middle Schools Carroll
High Schools Carroll
School District Carroll Isd
Others
Restrictions Deed
Ownership On Record
Acceptable Financing Cash, Conventional
Listing Terms Cash, Conventional
Special Listing Condition Deed Restrictions, Survey Available



