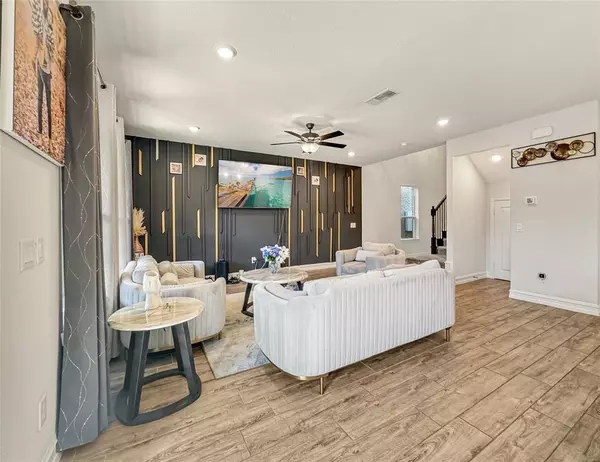
4828 Pendrell Avenue Dallas, TX 75228
4 Beds
3 Baths
2,406 SqFt
UPDATED:
11/02/2024 05:25 PM
Key Details
Property Type Single Family Home
Sub Type Single Family Residence
Listing Status Pending
Purchase Type For Sale
Square Footage 2,406 sqft
Price per Sqft $228
Subdivision Minor Tenison Vlg Buckner Ter
MLS Listing ID 20752435
Style Traditional
Bedrooms 4
Full Baths 3
HOA Fees $1,300/ann
HOA Y/N Mandatory
Year Built 2023
Annual Tax Amount $1,377
Lot Size 4,225 Sqft
Acres 0.097
Property Description
Location
State TX
County Dallas
Community Curbs, Gated, Sidewalks
Direction From downtown Dallas, follow I-30 E to Lawnview Ave. Take exit 50A for Lawnview Ave. Turn right onto Samuell Blvd. Turn right onto Hunnicut Rd. Turn right onto Pendrell Ave. Destination will be on the left.
Rooms
Dining Room 1
Interior
Interior Features Cable TV Available, Decorative Lighting, Eat-in Kitchen, Flat Screen Wiring, High Speed Internet Available, Kitchen Island, Loft, Natural Woodwork, Open Floorplan, Pantry, Smart Home System, Walk-In Closet(s), Wired for Data
Heating Central
Cooling Central Air
Flooring Carpet, Tile
Appliance Built-in Gas Range, Dishwasher, Disposal, Gas Range, Gas Water Heater, Microwave
Heat Source Central
Laundry Electric Dryer Hookup, Utility Room, Washer Hookup
Exterior
Exterior Feature Covered Patio/Porch, Rain Gutters, Private Yard
Garage Spaces 2.0
Fence Wood
Community Features Curbs, Gated, Sidewalks
Utilities Available Underground Utilities
Roof Type Composition
Parking Type On Street
Total Parking Spaces 2
Garage Yes
Building
Story Two
Foundation Slab
Level or Stories Two
Structure Type Brick
Schools
Elementary Schools Rowe
Middle Schools H.W. Lang
High Schools Skyline
School District Dallas Isd
Others
Restrictions Deed
Ownership Emmanuel Williams
Acceptable Financing Cash, Conventional, FHA, VA Loan
Listing Terms Cash, Conventional, FHA, VA Loan
Special Listing Condition Deed Restrictions







