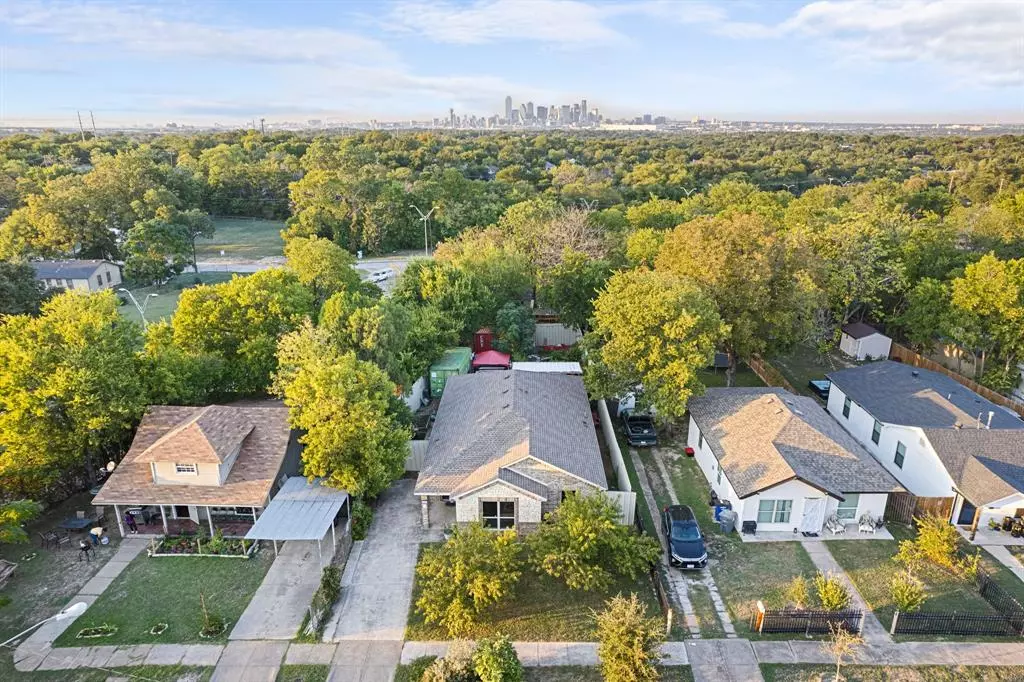
1531 E Woodin Boulevard Dallas, TX 75203
4 Beds
2 Baths
1,650 SqFt
UPDATED:
10/12/2024 08:04 PM
Key Details
Property Type Single Family Home
Sub Type Single Family Residence
Listing Status Active
Purchase Type For Sale
Square Footage 1,650 sqft
Price per Sqft $193
Subdivision Trinity Heights 03
MLS Listing ID 20748132
Style Traditional
Bedrooms 4
Full Baths 2
HOA Y/N None
Year Built 2018
Annual Tax Amount $3,682
Lot Size 7,927 Sqft
Acres 0.182
Property Description
Location
State TX
County Dallas
Direction From downtown Dallas, take I-35 South, Exit Illinois Avenue and turn Left, Left on Corinth, Right on Louisiana, Left on Acacia, Right on Woodin Boulevard.
Rooms
Dining Room 0
Interior
Interior Features Cable TV Available, Decorative Lighting, Double Vanity, Eat-in Kitchen, Flat Screen Wiring, High Speed Internet Available, Kitchen Island, Open Floorplan, Smart Home System, Sound System Wiring, Vaulted Ceiling(s), Walk-In Closet(s)
Heating Central
Cooling Central Air
Flooring Carpet, Luxury Vinyl Plank
Equipment Negotiable
Appliance Dishwasher, Disposal, Electric Oven, Microwave
Heat Source Central
Laundry Utility Room, Full Size W/D Area
Exterior
Exterior Feature Covered Patio/Porch, Storage
Fence Back Yard, High Fence, Metal
Utilities Available Asphalt
Roof Type Composition
Parking Type Concrete, Driveway, Off Street, Paved
Garage No
Building
Story One
Foundation Slab
Level or Stories One
Structure Type Brick,Siding
Schools
Elementary Schools Miller
Middle Schools Oliver Wendell Holmes
High Schools Roosevelt
School District Dallas Isd
Others
Ownership Undisclosed
Acceptable Financing Cash, Conventional, FHA, VA Loan
Listing Terms Cash, Conventional, FHA, VA Loan
Special Listing Condition Aerial Photo, Affordable Housing, Survey Available







