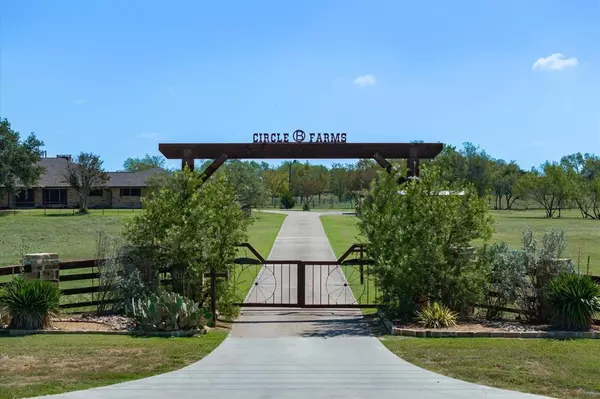
7976 Fm 2578 Terrell, TX 75160
3 Beds
4 Baths
3,976 SqFt
UPDATED:
11/01/2024 06:27 PM
Key Details
Property Type Single Family Home
Sub Type Single Family Residence
Listing Status Active
Purchase Type For Sale
Square Footage 3,976 sqft
Price per Sqft $352
Subdivision Mary Gilbreath A-166
MLS Listing ID 20748578
Style Ranch,Traditional
Bedrooms 3
Full Baths 3
Half Baths 1
HOA Y/N None
Year Built 1972
Annual Tax Amount $5,510
Lot Size 16.000 Acres
Acres 16.0
Property Description
Location
State TX
County Kaufman
Direction From Terrell, head south on S Virginia Street toward S Aly Road. Turn right to stay on S Virginia Street. Next, take a left onto Industrial Boulevard. After that, make a right turn, and then another right onto British Flying School Boulevard. SOP
Rooms
Dining Room 1
Interior
Interior Features Cable TV Available, Decorative Lighting, Eat-in Kitchen, Granite Counters, High Speed Internet Available, Kitchen Island, Pantry, Vaulted Ceiling(s), Walk-In Closet(s)
Heating Central, Electric, Fireplace(s)
Cooling Central Air, Electric
Flooring Carpet, Tile, Wood
Fireplaces Number 1
Fireplaces Type Decorative, Family Room, Stone, Wood Burning
Appliance Dishwasher, Electric Cooktop, Microwave
Heat Source Central, Electric, Fireplace(s)
Laundry Utility Room, Full Size W/D Area
Exterior
Exterior Feature Attached Grill, Awning(s), Covered Patio/Porch, Fire Pit, Rain Gutters, Lighting, Outdoor Kitchen, Outdoor Living Center, Private Entrance, RV/Boat Parking, Stable/Barn, Storage
Garage Spaces 4.0
Carport Spaces 8
Fence Barbed Wire, High Fence, Pipe
Pool Cabana, Fenced, Gunite, In Ground, Outdoor Pool, Water Feature
Utilities Available Asphalt, Co-op Electric, Co-op Water, Electricity Connected, Septic
Roof Type Composition,Shingle
Street Surface Asphalt
Total Parking Spaces 12
Garage Yes
Private Pool 1
Building
Lot Description Acreage, Cleared, Few Trees, Level, Lrg. Backyard Grass, Pasture, Tank/ Pond
Story One
Foundation Pillar/Post/Pier
Level or Stories One
Structure Type Brick
Schools
Elementary Schools Kennedy
Middle Schools Furlough
High Schools Terrell
School District Terrell Isd
Others
Restrictions Other
Ownership See Tax
Acceptable Financing 1031 Exchange, Cash, Conventional, VA Loan
Listing Terms 1031 Exchange, Cash, Conventional, VA Loan
Special Listing Condition Aerial Photo







