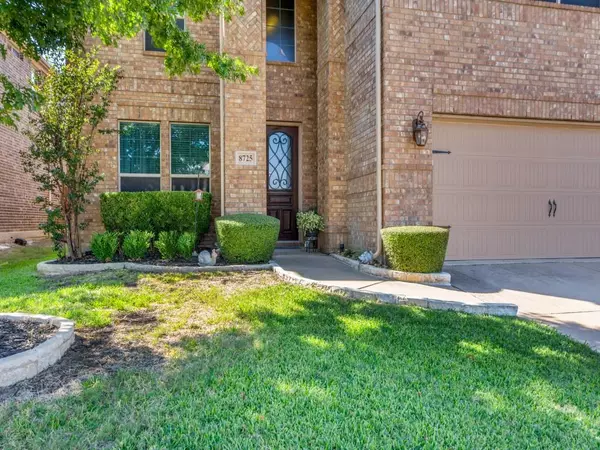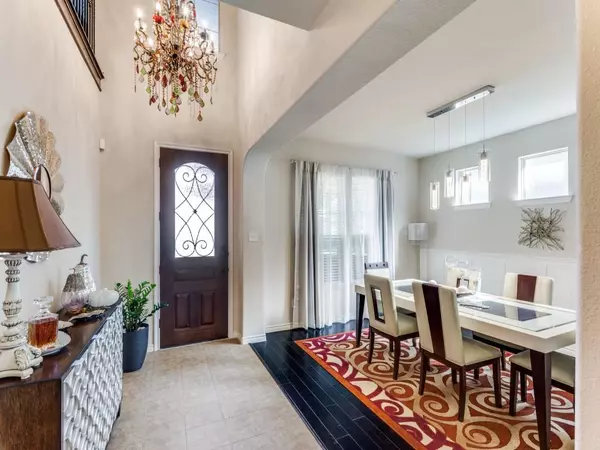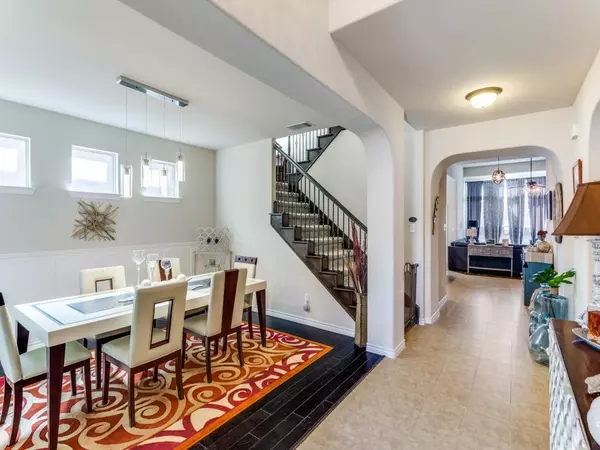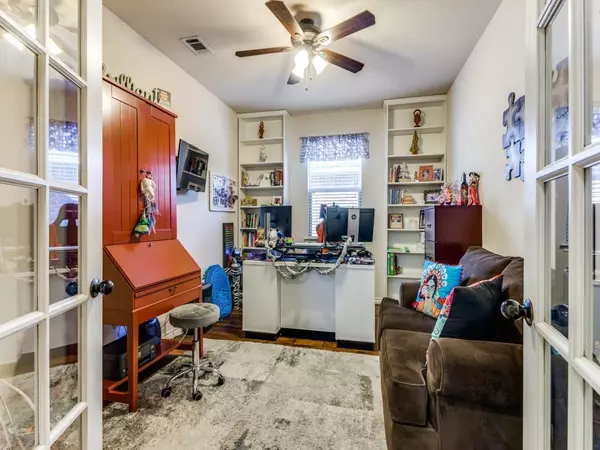
8725 Devonshire Drive Fort Worth, TX 76131
3 Beds
3 Baths
3,013 SqFt
UPDATED:
11/20/2024 11:08 PM
Key Details
Property Type Single Family Home
Sub Type Single Family Residence
Listing Status Active
Purchase Type For Sale
Square Footage 3,013 sqft
Price per Sqft $142
Subdivision Ridgeview Farms
MLS Listing ID 20750282
Style Traditional
Bedrooms 3
Full Baths 2
Half Baths 1
HOA Fees $360/ann
HOA Y/N Mandatory
Year Built 2012
Annual Tax Amount $9,760
Lot Size 5,793 Sqft
Acres 0.133
Property Description
Location
State TX
County Tarrant
Direction Easy find off 287. Exit Harmon Road. GPS and Waze are great. Harmon Rd to Running River Lane to 8725 Devonshire Drive. Beautifully landscaped front yard with stone trim.
Rooms
Dining Room 2
Interior
Interior Features Cable TV Available, Eat-in Kitchen, Flat Screen Wiring, High Speed Internet Available, Kitchen Island, Open Floorplan, Pantry, Vaulted Ceiling(s), Walk-In Closet(s)
Heating Central
Cooling Ceiling Fan(s), Central Air
Flooring Carpet, Ceramic Tile, Wood
Fireplaces Number 1
Fireplaces Type Gas, Gas Starter
Equipment Other
Appliance Dishwasher, Disposal, Gas Cooktop, Gas Water Heater
Heat Source Central
Laundry Electric Dryer Hookup, Utility Room, Full Size W/D Area, Stacked W/D Area, Washer Hookup
Exterior
Exterior Feature Covered Patio/Porch, Rain Gutters
Garage Spaces 2.0
Fence Back Yard, Wood
Utilities Available All Weather Road, Cable Available, City Sewer, City Water, Electricity Available, Individual Gas Meter, Individual Water Meter
Roof Type Composition
Total Parking Spaces 2
Garage Yes
Building
Lot Description Lrg. Backyard Grass
Story Two
Foundation Slab
Level or Stories Two
Structure Type Brick,Fiber Cement,Other
Schools
Elementary Schools Comanche Springs
Middle Schools Prairie Vista
High Schools Saginaw
School District Eagle Mt-Saginaw Isd
Others
Restrictions No Livestock
Ownership Tax Record
Acceptable Financing Cash, Conventional, FHA, VA Loan
Listing Terms Cash, Conventional, FHA, VA Loan







