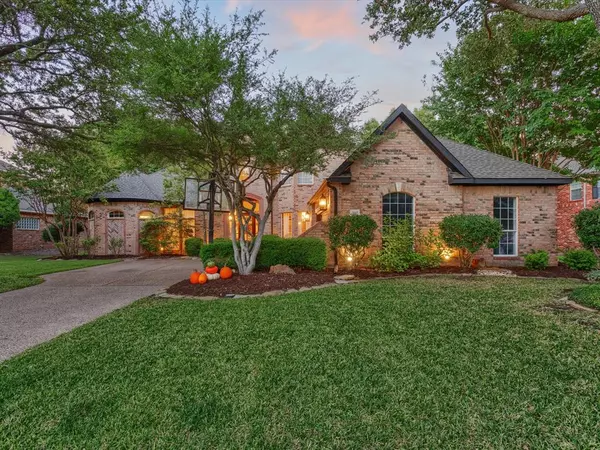
905 Parkwood Court Mckinney, TX 75072
5 Beds
4 Baths
3,943 SqFt
UPDATED:
11/08/2024 08:54 PM
Key Details
Property Type Single Family Home
Sub Type Single Family Residence
Listing Status Pending
Purchase Type For Sale
Square Footage 3,943 sqft
Price per Sqft $247
Subdivision Timber Crossing
MLS Listing ID 20748891
Style Traditional
Bedrooms 5
Full Baths 4
HOA Fees $953/ann
HOA Y/N Mandatory
Year Built 1994
Annual Tax Amount $11,099
Lot Size 0.260 Acres
Acres 0.26
Property Description
Location
State TX
County Collin
Community Community Pool, Curbs, Fishing, Greenbelt, Park, Playground, Sidewalks, Tennis Court(S)
Direction Use GPS for directions
Rooms
Dining Room 2
Interior
Interior Features Cable TV Available, Decorative Lighting, Eat-in Kitchen, Flat Screen Wiring, High Speed Internet Available, Kitchen Island, Open Floorplan, Pantry, Sound System Wiring, Walk-In Closet(s)
Heating Central, Fireplace(s)
Cooling Ceiling Fan(s), Central Air, Zoned
Flooring Carpet, Tile, Wood
Fireplaces Number 1
Fireplaces Type Brick, Gas Logs, Gas Starter, Raised Hearth
Appliance Dishwasher, Disposal, Gas Cooktop, Microwave, Double Oven, Plumbed For Gas in Kitchen
Heat Source Central, Fireplace(s)
Laundry Electric Dryer Hookup, Utility Room, Full Size W/D Area
Exterior
Exterior Feature Covered Patio/Porch, Rain Gutters, Lighting
Garage Spaces 3.0
Fence Back Yard, Wood, Wrought Iron
Pool Heated, In Ground, Pool Sweep, Pool/Spa Combo
Community Features Community Pool, Curbs, Fishing, Greenbelt, Park, Playground, Sidewalks, Tennis Court(s)
Utilities Available Cable Available, City Sewer, City Water, Curbs, Individual Gas Meter, Individual Water Meter, Sidewalk, Underground Utilities
Roof Type Composition
Parking Type Garage Door Opener
Total Parking Spaces 3
Garage Yes
Private Pool 1
Building
Lot Description Adjacent to Greenbelt, Landscaped, Sprinkler System, Subdivision
Story Two
Foundation Slab
Level or Stories Two
Structure Type Brick
Schools
Elementary Schools Glenoaks
Middle Schools Dowell
High Schools Mckinney Boyd
School District Mckinney Isd
Others
Ownership Ask Agent
Acceptable Financing Cash, Conventional, FHA, VA Loan
Listing Terms Cash, Conventional, FHA, VA Loan







