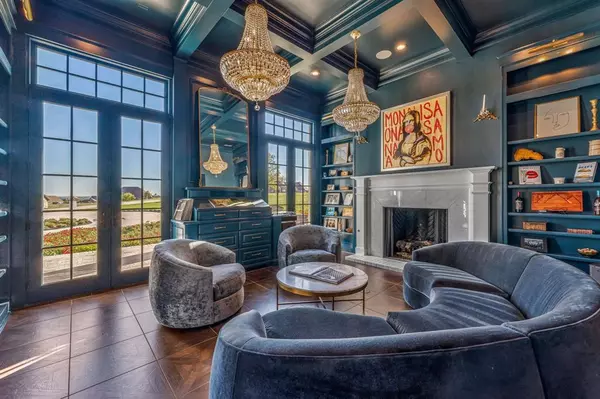
12317 Bella Dio Drive Fort Worth, TX 76126
6 Beds
8 Baths
7,867 SqFt
UPDATED:
10/03/2024 03:58 PM
Key Details
Property Type Single Family Home
Sub Type Single Family Residence
Listing Status Active
Purchase Type For Sale
Square Footage 7,867 sqft
Price per Sqft $444
Subdivision Bella Flora
MLS Listing ID 20738732
Style Colonial
Bedrooms 6
Full Baths 7
Half Baths 1
HOA Fees $500/ann
HOA Y/N Mandatory
Year Built 2018
Annual Tax Amount $2,710
Lot Size 1.390 Acres
Acres 1.39
Property Description
Location
State TX
County Tarrant
Community Park
Direction GPS directions are accurate.
Rooms
Dining Room 2
Interior
Interior Features Built-in Features, Built-in Wine Cooler, Cable TV Available, Cathedral Ceiling(s), Chandelier, Decorative Lighting, Double Vanity, Dry Bar, Eat-in Kitchen, Flat Screen Wiring, Granite Counters, High Speed Internet Available, In-Law Suite Floorplan, Kitchen Island, Natural Woodwork, Open Floorplan, Other, Paneling, Pantry, Smart Home System, Sound System Wiring, Vaulted Ceiling(s), Wainscoting, Walk-In Closet(s), Wet Bar, Wired for Data
Heating Electric, ENERGY STAR Qualified Equipment, Zoned
Cooling Ceiling Fan(s), Central Air, Electric, ENERGY STAR Qualified Equipment, Heat Pump, Zoned
Flooring Tile, Wood
Fireplaces Number 4
Fireplaces Type Bedroom, Dining Room, Family Room, Gas, Gas Logs, Gas Starter, Library, Living Room, Master Bedroom, Propane, Wood Burning
Equipment Home Theater
Appliance Built-in Gas Range, Built-in Refrigerator, Commercial Grade Range, Commercial Grade Vent, Dishwasher, Disposal, Electric Oven, Plumbed For Gas in Kitchen, Refrigerator, Tankless Water Heater, Vented Exhaust Fan, Warming Drawer, Washer, Water Filter, Water Purifier, Water Softener
Heat Source Electric, ENERGY STAR Qualified Equipment, Zoned
Laundry Electric Dryer Hookup, Utility Room, Full Size W/D Area, Washer Hookup
Exterior
Exterior Feature Attached Grill, Balcony, Basketball Court, Covered Patio/Porch, Dog Run, Fire Pit, Gas Grill, Rain Gutters, Lighting, Outdoor Grill, Outdoor Kitchen, Outdoor Living Center, Sport Court, Tennis Court(s), Other
Garage Spaces 4.0
Fence Wrought Iron
Pool Gunite, Heated, In Ground, Outdoor Pool, Pool Sweep, Pool/Spa Combo, Sport, Water Feature, Waterfall
Community Features Park
Utilities Available Aerobic Septic, Cable Available, Concrete, Electricity Available, Electricity Connected, Propane, Septic, Underground Utilities
Roof Type Composition,Metal
Parking Type Additional Parking, Circular Driveway, Concrete, Direct Access, Driveway, Garage, Garage Door Opener, Garage Faces Front, Garage Single Door, Inside Entrance, Kitchen Level, Oversized
Total Parking Spaces 4
Garage Yes
Private Pool 1
Building
Lot Description Acreage, Corner Lot, Landscaped, Level, Lrg. Backyard Grass, Sprinkler System, Subdivision
Story Three Or More
Foundation Slab
Level or Stories Three Or More
Structure Type Brick
Schools
Elementary Schools Vandagriff
Middle Schools Aledo
High Schools Aledo
School District Aledo Isd
Others
Restrictions Deed
Ownership Willette
Acceptable Financing Cash, Conventional, VA Loan
Listing Terms Cash, Conventional, VA Loan
Special Listing Condition Aerial Photo, Deed Restrictions







