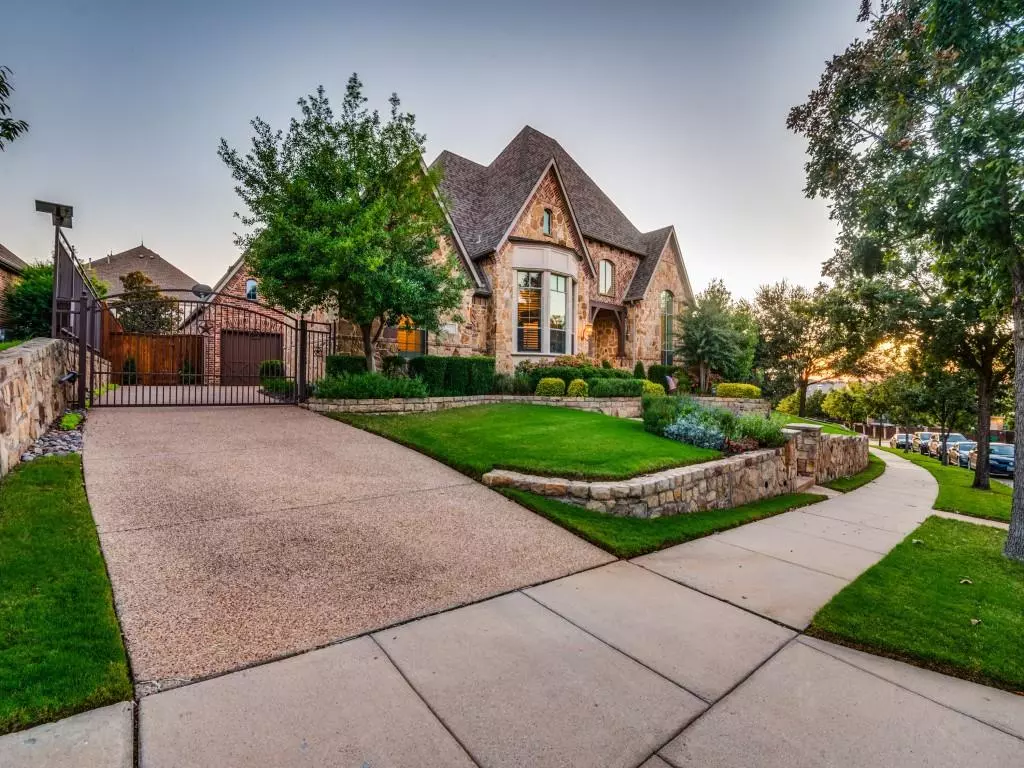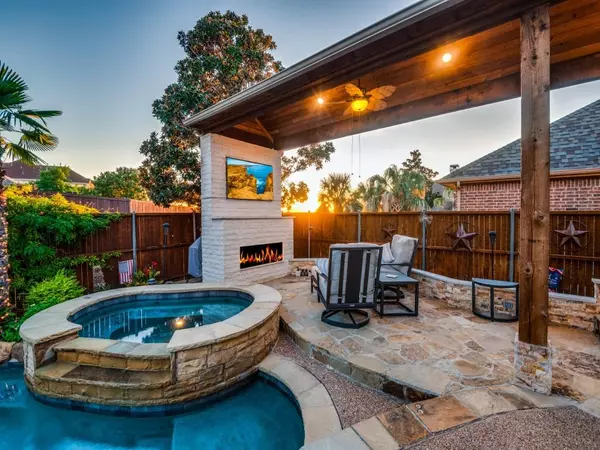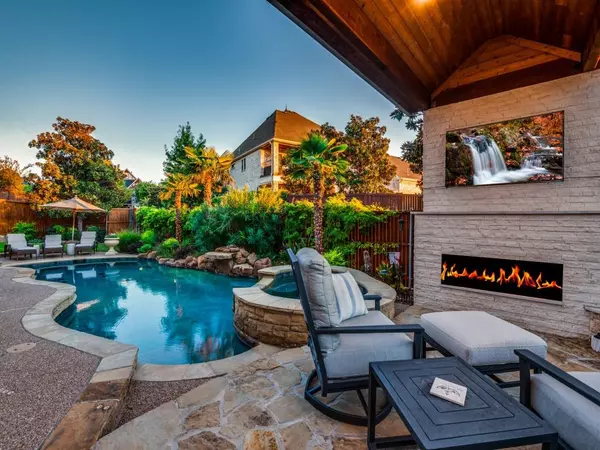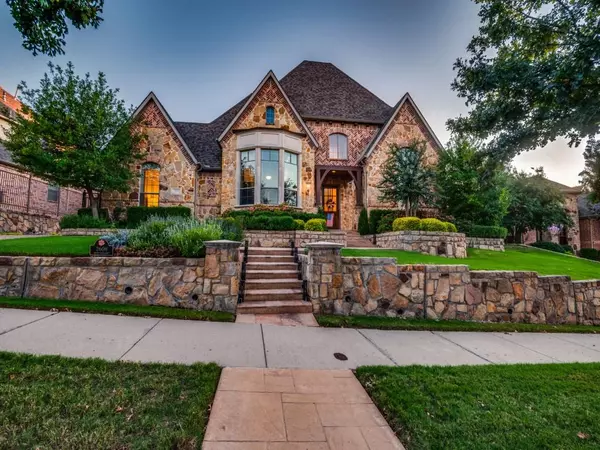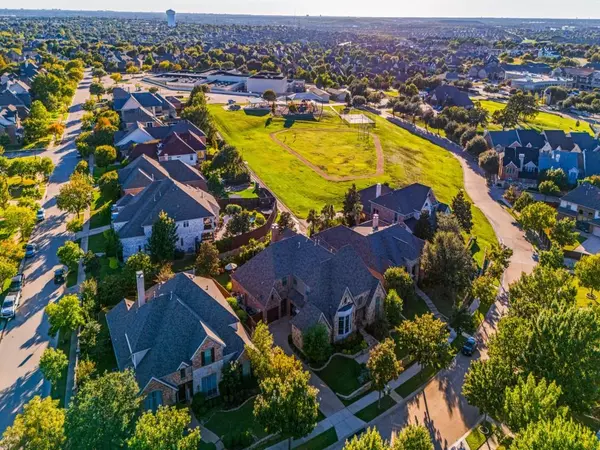
2608 Queen Margaret Drive Lewisville, TX 75056
5 Beds
6 Baths
5,601 SqFt
UPDATED:
11/16/2024 09:04 PM
Key Details
Property Type Single Family Home
Sub Type Single Family Residence
Listing Status Active
Purchase Type For Sale
Square Footage 5,601 sqft
Price per Sqft $321
Subdivision Castle Hills Ph Ii Sec D
MLS Listing ID 20736860
Style Tudor
Bedrooms 5
Full Baths 5
Half Baths 1
HOA Fees $1,200/ann
HOA Y/N Mandatory
Year Built 2005
Annual Tax Amount $19,411
Lot Size 0.278 Acres
Acres 0.2785
Property Description
Location
State TX
County Denton
Direction Head west into CASTLE HILLS on KING ARTHUR BOULEVARD from Josey Lane, turn left on LADY of the LAKE BOULEVARD, turn left on HOLY GRAIL DRIVE, turn left on QUEEN MARGARET DRIVE; YOUR new ESTATE is on the right.
Rooms
Dining Room 2
Interior
Interior Features Built-in Features, Flat Screen Wiring, Granite Counters, Kitchen Island, Multiple Staircases
Fireplaces Number 2
Fireplaces Type Gas, Gas Logs, Gas Starter
Appliance Built-in Gas Range, Built-in Refrigerator, Commercial Grade Range, Dishwasher, Disposal, Gas Cooktop, Ice Maker
Exterior
Garage Spaces 3.0
Carport Spaces 3
Utilities Available City Sewer, City Water
Total Parking Spaces 3
Garage Yes
Private Pool 1
Building
Story Two
Level or Stories Two
Structure Type Brick,Rock/Stone
Schools
Elementary Schools Castle Hills
Middle Schools Killian
High Schools Hebron
School District Lewisville Isd
Others
Ownership Monica and Wally Boehm



