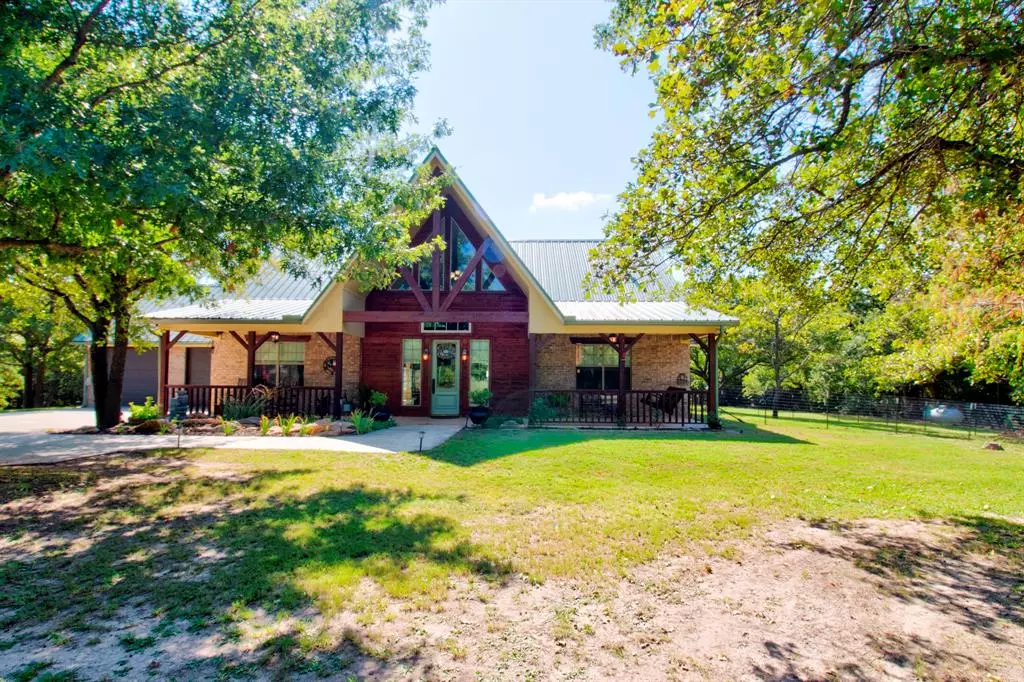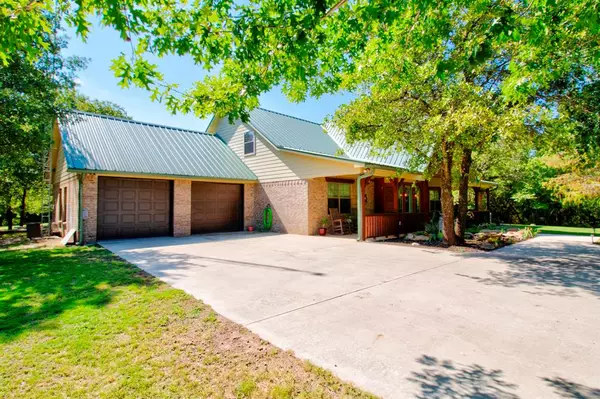
6702 State Highway 59 N Bowie, TX 76230
3 Beds
5 Baths
2,915 SqFt
UPDATED:
11/06/2024 03:30 PM
Key Details
Property Type Single Family Home
Sub Type Farm/Ranch
Listing Status Active
Purchase Type For Sale
Square Footage 2,915 sqft
Price per Sqft $274
Subdivision J E Smith
MLS Listing ID 20720544
Style Ranch,Southwestern,Traditional
Bedrooms 3
Full Baths 3
Half Baths 2
HOA Y/N None
Year Built 2004
Annual Tax Amount $11,015
Lot Size 14.100 Acres
Acres 14.1
Property Description
Location
State TX
County Montague
Direction Use GPS. Property located on East Side.
Rooms
Dining Room 1
Interior
Interior Features Cable TV Available, Cathedral Ceiling(s), Decorative Lighting, Double Vanity, Eat-in Kitchen, Flat Screen Wiring, Granite Counters, High Speed Internet Available, Kitchen Island, Open Floorplan, Pantry, Sound System Wiring, Vaulted Ceiling(s), Walk-In Closet(s), Second Primary Bedroom
Heating Central, Electric, Fireplace(s), Propane, Zoned
Cooling Ceiling Fan(s), Central Air, Electric, Zoned
Flooring Carpet, Ceramic Tile
Fireplaces Number 1
Fireplaces Type Blower Fan, Family Room, Gas Logs, Gas Starter, See Through Fireplace
Equipment Negotiable, Other
Appliance Dishwasher, Disposal, Electric Oven, Gas Cooktop, Ice Maker, Double Oven, Plumbed For Gas in Kitchen, Refrigerator, Tankless Water Heater, Water Softener
Heat Source Central, Electric, Fireplace(s), Propane, Zoned
Laundry Electric Dryer Hookup, Utility Room, Full Size W/D Area, Washer Hookup, Other
Exterior
Exterior Feature Balcony, Covered Deck, Covered Patio/Porch, Dog Run, Fire Pit, Garden(s), Rain Gutters, Lighting, Outdoor Living Center, Private Entrance, Private Yard, RV Hookup, RV/Boat Parking, Storage, Other
Garage Spaces 2.0
Fence Barbed Wire
Pool Cabana, Fiberglass, In Ground, Outdoor Pool, Private, Other
Utilities Available All Weather Road, Cable Available, Concrete, Electricity Available, Electricity Connected, Outside City Limits, Phone Available, Private Sewer, Propane, Septic, Well
Roof Type Metal
Parking Type Additional Parking, Concrete, Driveway, Garage, Garage Door Opener, Garage Double Door, Garage Faces Front, Gated, On Site, Oversized, RV Access/Parking, Workshop in Garage
Total Parking Spaces 2
Garage Yes
Private Pool 1
Building
Lot Description Acreage, Landscaped, Lrg. Backyard Grass, Many Trees, Pasture, Sprinkler System
Story Two
Foundation Slab
Level or Stories Two
Structure Type Brick
Schools
Elementary Schools Bowie
High Schools Bowie
School District Bowie Isd
Others
Ownership see tax
Acceptable Financing 1031 Exchange, Cash, Conventional, Federal Land Bank, FHA, FHA-203K, USDA Loan, VA Loan, Other
Listing Terms 1031 Exchange, Cash, Conventional, Federal Land Bank, FHA, FHA-203K, USDA Loan, VA Loan, Other
Special Listing Condition Aerial Photo, Survey Available







