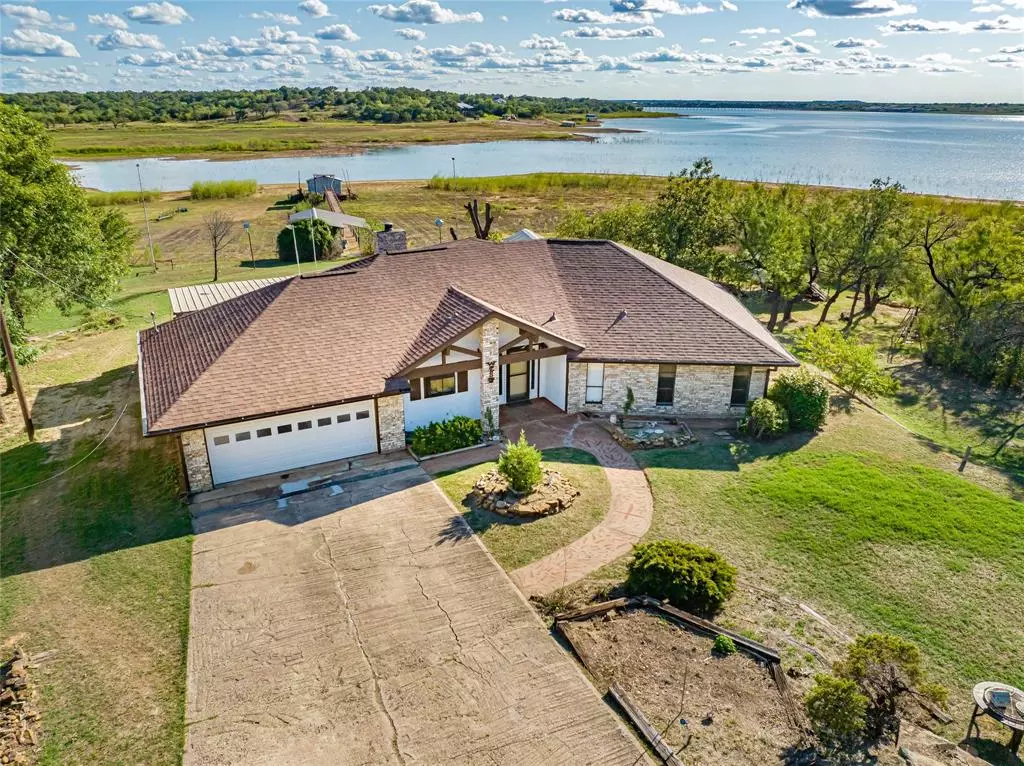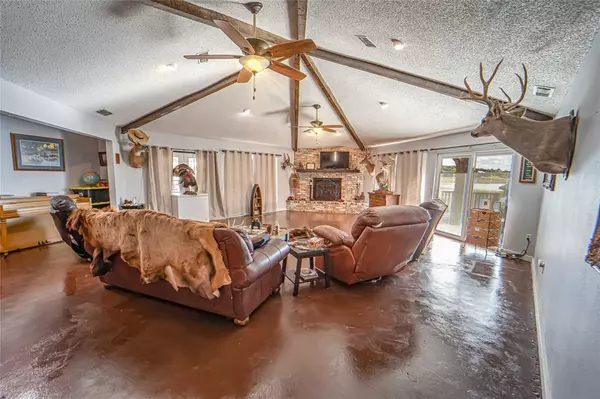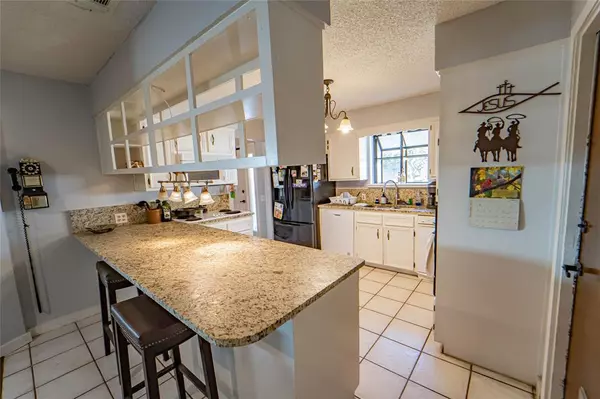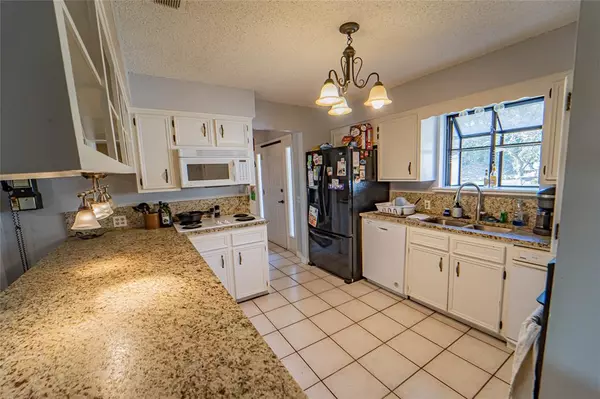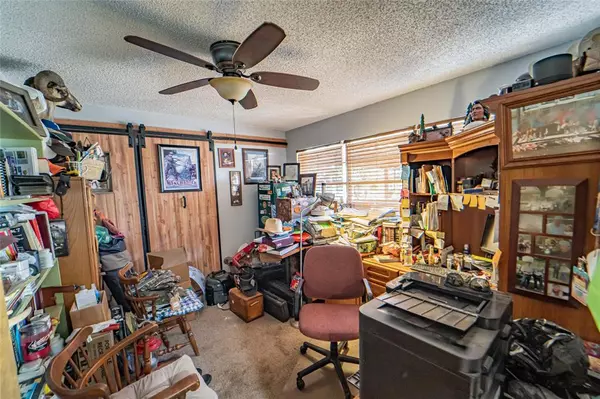
1707 CR 209 Breckenridge, TX 76424
4 Beds
2 Baths
2,137 SqFt
UPDATED:
11/15/2024 10:23 PM
Key Details
Property Type Single Family Home
Sub Type Single Family Residence
Listing Status Active
Purchase Type For Sale
Square Footage 2,137 sqft
Price per Sqft $175
Subdivision Lakeridge Heights
MLS Listing ID 20732224
Style Traditional
Bedrooms 4
Full Baths 2
HOA Y/N None
Year Built 1984
Lot Size 0.506 Acres
Acres 0.506
Lot Dimensions 100 x 212
Property Description
Location
State TX
County Stephens
Direction From Wal-Mart travel West on Hwy. 180 to blinking light. Turn right onto FM 2231. Proceed to CR 206, Scenic Drive. Turn left and proceed about 2 miles and turn left on CR 209. Go up steep hill then take right at base of hill. Last house on left. Sign in yard.
Rooms
Dining Room 1
Interior
Interior Features Built-in Features, Cable TV Available, Cathedral Ceiling(s), Decorative Lighting, Double Vanity, Eat-in Kitchen, Granite Counters, Open Floorplan
Heating Central, Electric, Fireplace(s)
Cooling Central Air, Electric
Flooring Carpet, Concrete
Fireplaces Number 1
Fireplaces Type Brick, Den, Wood Burning
Appliance Dishwasher, Disposal, Electric Cooktop, Electric Oven, Electric Water Heater, Refrigerator
Heat Source Central, Electric, Fireplace(s)
Laundry Electric Dryer Hookup, In Garage, Full Size W/D Area, Washer Hookup
Exterior
Exterior Feature Covered Patio/Porch, Dock, Outdoor Living Center, Storage
Garage Spaces 2.0
Carport Spaces 2
Fence Chain Link
Utilities Available All Weather Road, Asphalt, MUD Water, Outside City Limits, Phone Available, Rural Water District, Septic, No City Services
Waterfront Yes
Waterfront Description Dock – Enclosed,Lake Front
Roof Type Composition
Total Parking Spaces 4
Garage Yes
Building
Lot Description Acreage, Cleared, Few Trees, Landscaped, Lrg. Backyard Grass, Mesquite, Rolling Slope, Undivided, Water/Lake View, Waterfront
Story One
Foundation Slab
Level or Stories One
Structure Type Brick,Concrete,Frame,Wood
Schools
Elementary Schools South
High Schools Breckenrid
School District Breckenridge Isd
Others
Restrictions No Known Restriction(s)
Ownership of record
Acceptable Financing Cash, Conventional, FHA, Texas Vet, VA Loan
Listing Terms Cash, Conventional, FHA, Texas Vet, VA Loan
Special Listing Condition Aerial Photo, Flood Plain



