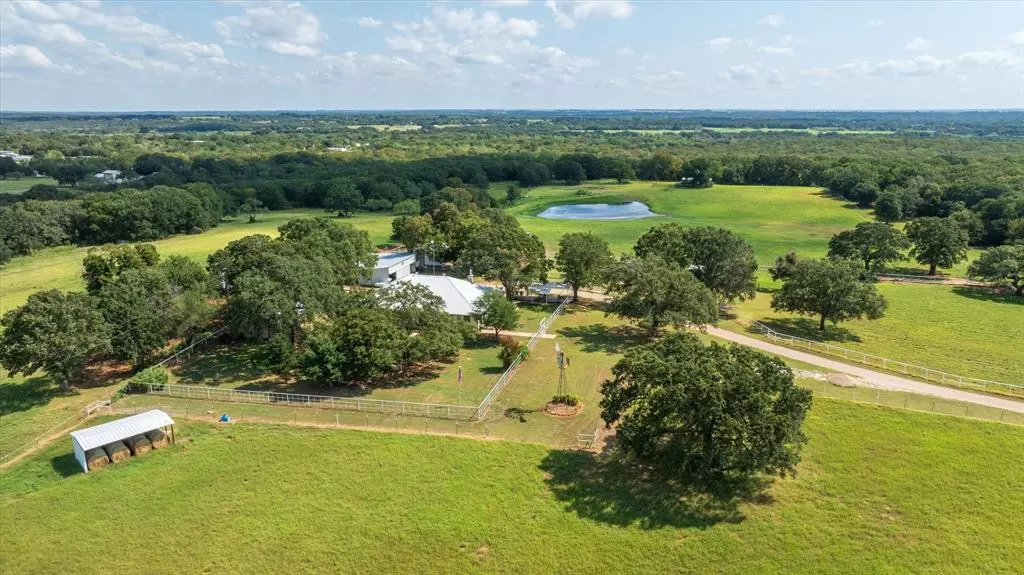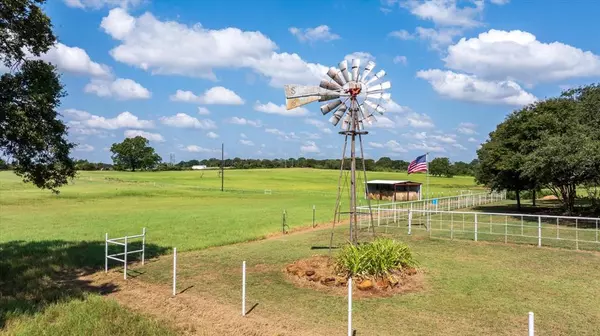
320 Hcr 1258 Whitney, TX 76692
3 Beds
2 Baths
1,800 SqFt
UPDATED:
11/07/2024 05:37 PM
Key Details
Property Type Single Family Home
Sub Type Single Family Residence
Listing Status Active
Purchase Type For Sale
Square Footage 1,800 sqft
Price per Sqft $513
Subdivision No
MLS Listing ID 20729167
Style Ranch
Bedrooms 3
Full Baths 2
HOA Y/N None
Year Built 1997
Annual Tax Amount $4,106
Lot Size 25.000 Acres
Acres 25.0
Property Description
Location
State TX
County Hill
Direction Use GPS.
Rooms
Dining Room 1
Interior
Interior Features Decorative Lighting, Granite Counters, High Speed Internet Available, Open Floorplan, Pantry, Vaulted Ceiling(s), Walk-In Closet(s), Second Primary Bedroom
Heating Central, Fireplace(s)
Cooling Ceiling Fan(s), Central Air, Electric
Flooring Wood
Fireplaces Number 1
Fireplaces Type Gas Logs, Living Room
Appliance Dishwasher, Disposal, Electric Range, Electric Water Heater
Heat Source Central, Fireplace(s)
Laundry Full Size W/D Area
Exterior
Exterior Feature Rain Gutters, RV Hookup, Stable/Barn, Storage
Carport Spaces 1
Fence Chain Link, Cross Fenced, Front Yard, Net, Pipe
Utilities Available Co-op Water, Septic
Roof Type Metal
Parking Type Attached Carport
Total Parking Spaces 2
Garage No
Building
Lot Description Acreage, Agricultural, Few Trees, Pasture, Tank/ Pond
Story One
Foundation Slab
Level or Stories One
Structure Type Rock/Stone
Schools
Elementary Schools Whitney
Middle Schools Whitney
High Schools Whitney
School District Whitney Isd
Others
Restrictions No Known Restriction(s)
Ownership Novak
Acceptable Financing 1031 Exchange, Cash, Conventional, Federal Land Bank
Listing Terms 1031 Exchange, Cash, Conventional, Federal Land Bank
Special Listing Condition Aerial Photo







