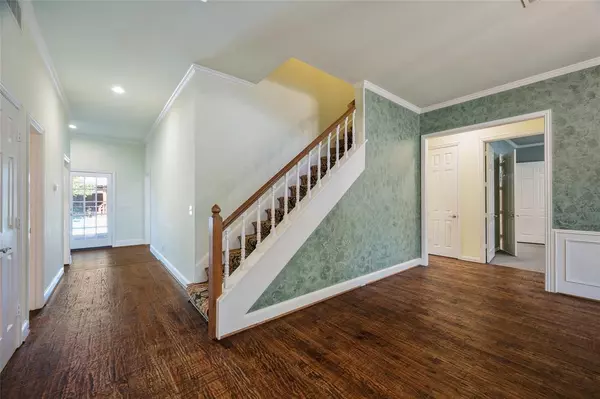
7320 Bryers Circle Plano, TX 75025
5 Beds
5 Baths
5,814 SqFt
UPDATED:
11/12/2024 08:42 PM
Key Details
Property Type Single Family Home
Sub Type Single Family Residence
Listing Status Pending
Purchase Type For Sale
Square Footage 5,814 sqft
Price per Sqft $232
Subdivision Whiffletree Vi
MLS Listing ID 20728955
Style Traditional
Bedrooms 5
Full Baths 4
Half Baths 1
HOA Y/N Voluntary
Year Built 1991
Annual Tax Amount $15,860
Lot Size 0.450 Acres
Acres 0.45
Property Description
Location
State TX
County Collin
Community Curbs, Sidewalks
Direction North on Preston to Tennyson Pkwy, Right on Legacy, Left onto Marchman Way, Left onto Snidow Dr, Right onto Bryers Cir
Rooms
Dining Room 2
Interior
Interior Features Built-in Features, Cable TV Available, Cathedral Ceiling(s), Cedar Closet(s), Chandelier, Decorative Lighting, Dry Bar, Eat-in Kitchen, Elevator, Flat Screen Wiring, Granite Counters, High Speed Internet Available, Kitchen Island, Multiple Staircases, Natural Woodwork, Paneling, Pantry, Sound System Wiring, Wet Bar, Wired for Data
Heating Central, Fireplace(s), Natural Gas, Zoned
Cooling Ceiling Fan(s), Central Air, Electric, Zoned
Flooring Carpet, Ceramic Tile, Hardwood, Wood
Fireplaces Number 1
Fireplaces Type Family Room, Gas, Gas Logs, Wood Burning
Equipment Generator, Irrigation Equipment, Satellite Dish
Appliance Dishwasher, Disposal, Electric Oven, Gas Cooktop, Microwave, Double Oven, Plumbed For Gas in Kitchen, Vented Exhaust Fan, Warming Drawer
Heat Source Central, Fireplace(s), Natural Gas, Zoned
Laundry Electric Dryer Hookup, Gas Dryer Hookup, Utility Room, Full Size W/D Area, Washer Hookup, On Site
Exterior
Exterior Feature Attached Grill, Balcony, Rain Gutters, Lighting, Outdoor Living Center
Garage Spaces 3.0
Fence Wood
Pool Fenced, Gunite, Heated, In Ground, Outdoor Pool, Private, Pump, Salt Water
Community Features Curbs, Sidewalks
Utilities Available All Weather Road, Alley, Cable Available, City Sewer, City Water, Concrete, Curbs, Electricity Connected, Individual Gas Meter, Individual Water Meter, Natural Gas Available, Phone Available, Sewer Available, Sidewalk
Roof Type Composition
Parking Type Alley Access, Concrete, Driveway, Garage, Garage Door Opener, Garage Faces Rear, Inside Entrance, Kitchen Level
Total Parking Spaces 3
Garage Yes
Private Pool 1
Building
Lot Description Interior Lot, Lrg. Backyard Grass, Many Trees, Sprinkler System, Subdivision
Story Two
Foundation Slab
Level or Stories Two
Structure Type Brick
Schools
Elementary Schools Mathews
Middle Schools Schimelpfe
High Schools Clark
School District Plano Isd
Others
Ownership Of Record







