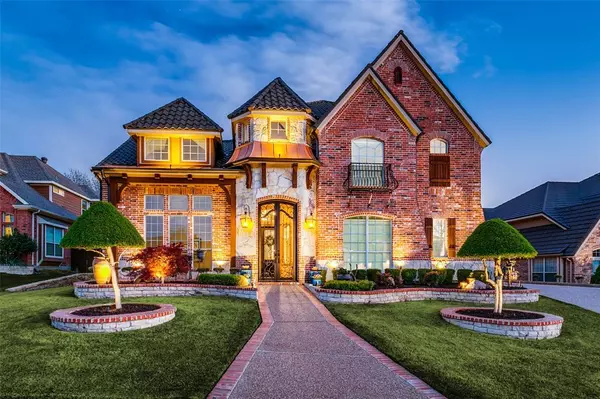
2017 Cartwright Court Flower Mound, TX 75028
4 Beds
4 Baths
4,850 SqFt
UPDATED:
10/22/2024 03:30 PM
Key Details
Property Type Single Family Home
Sub Type Single Family Residence
Listing Status Active
Purchase Type For Sale
Square Footage 4,850 sqft
Price per Sqft $224
Subdivision Grand Park Estates
MLS Listing ID 20726713
Style Traditional
Bedrooms 4
Full Baths 3
Half Baths 1
HOA Fees $500/ann
HOA Y/N Mandatory
Year Built 2003
Annual Tax Amount $12,216
Lot Size 10,105 Sqft
Acres 0.232
Property Description
This unique, well-maintained, original-owner home in Grand Park Estates features four impressive bedrooms and three and a half bathrooms. The grand two-story foyer sets the tone for the home. The office has custom iron doors, a decorative ceiling, and wainscoting. Additionally, there's a formal dining room and a living room with a fireplace and expansive windows overlooking the pool and spa. The kitchen has custom cabinetry, recently updated backsplash, and a wet bar area. The primary suite has a sitting area, large windows, and a spa-like bath. Upstairs, there are three bedrooms and two bathrooms; one bedroom has an attached library or sitting area. The game room has a wet bar with updated backsplash and a mini fridge. The media room includes a custom bar, Marantz media equipment, an automatic projector, and a Sony TV. The exterior features a saltwater pool with multiple water features, a pergola, and an outdoor kitchen with a grill, sink, and refrigerator.
Location
State TX
County Denton
Direction From FM-407, South on Browning, right on Grand Park Pl, left on Madeline, left on Cartwright Ct, second house on the right
Rooms
Dining Room 2
Interior
Interior Features Built-in Features, Built-in Wine Cooler, Cable TV Available, Decorative Lighting, Flat Screen Wiring, Granite Counters, High Speed Internet Available, Kitchen Island, Loft, Pantry, Sound System Wiring, Wainscoting, Walk-In Closet(s), Wet Bar, Wired for Data
Heating Central
Cooling Central Air, Electric
Fireplaces Number 2
Fireplaces Type Gas Logs
Equipment Intercom
Appliance Dishwasher, Disposal, Electric Cooktop, Electric Oven, Microwave, Refrigerator, Water Softener
Heat Source Central
Exterior
Exterior Feature Covered Deck, Covered Patio/Porch, Rain Gutters, Lighting, Outdoor Grill, Outdoor Kitchen, Outdoor Shower
Garage Spaces 3.0
Fence Wood
Pool Gunite, In Ground, Pool Sweep, Pool/Spa Combo, Salt Water, Water Feature, Waterfall
Utilities Available Cable Available, City Sewer, City Water
Roof Type Metal
Parking Type Garage Double Door, Garage Faces Front, Garage Faces Side, Garage Single Door
Total Parking Spaces 3
Garage Yes
Private Pool 1
Building
Story Two
Foundation Slab
Level or Stories Two
Structure Type Brick,Rock/Stone
Schools
Elementary Schools Prairie Trail
Middle Schools Lamar
High Schools Marcus
School District Lewisville Isd
Others
Ownership Of Record
Acceptable Financing Cash, Conventional
Listing Terms Cash, Conventional







