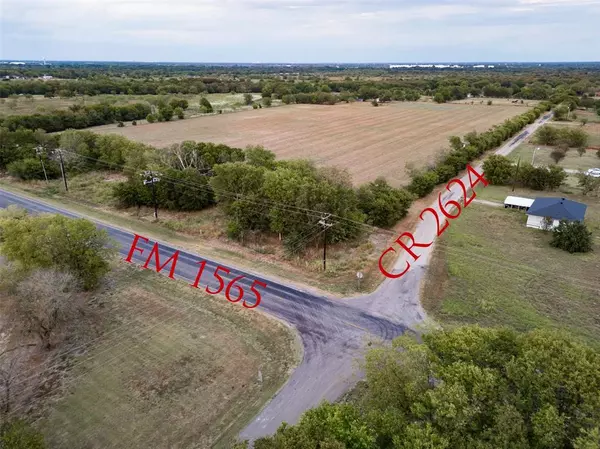4581 County Road 2624 Caddo Mills, TX 75135
3 Beds
4 Baths
2,763 SqFt
UPDATED:
Key Details
Property Type Single Family Home
Sub Type Farm/Ranch
Listing Status Active Option Contract
Purchase Type For Sale
Square Footage 2,763 sqft
Price per Sqft $1,805
MLS Listing ID 20720660
Style Geo/Dome
Bedrooms 3
Full Baths 3
Half Baths 1
HOA Y/N None
Year Built 1991
Annual Tax Amount $6,556
Lot Size 98.020 Acres
Acres 98.02
Property Sub-Type Farm/Ranch
Property Description
Location
State TX
County Hunt
Direction GPS address
Rooms
Dining Room 2
Interior
Interior Features Double Vanity, Eat-in Kitchen, High Speed Internet Available, Kitchen Island, Multiple Staircases, Natural Woodwork, Open Floorplan, Pantry, Vaulted Ceiling(s), Walk-In Closet(s)
Heating Central, Electric, Heat Pump
Cooling Ceiling Fan(s), Central Air, Electric, Heat Pump, Zoned
Flooring Brick, Carpet, Laminate
Fireplaces Type Wood Burning Stove
Appliance Dishwasher, Disposal, Electric Cooktop, Electric Oven, Microwave, Double Oven, Vented Exhaust Fan
Heat Source Central, Electric, Heat Pump
Laundry Electric Dryer Hookup, In Hall, Full Size W/D Area, Washer Hookup
Exterior
Garage Spaces 2.0
Fence Barbed Wire, Cross Fenced, Gate, Perimeter, Pipe
Utilities Available Aerobic Septic, Asphalt, City Sewer, City Water, Electricity Connected, Gravel/Rock, Individual Water Meter, Outside City Limits, Overhead Utilities, Underground Utilities, Well, See Remarks
Roof Type Composition
Total Parking Spaces 2
Garage Yes
Building
Lot Description Acreage, Agricultural, Few Trees, Many Trees, Pasture, Tank/ Pond
Story Two
Foundation Slab
Level or Stories Two
Structure Type Brick,Siding
Schools
Elementary Schools Kathryn Griffis
Middle Schools Caddomills
High Schools Caddomills
School District Caddo Mills Isd
Others
Restrictions No Known Restriction(s),Unknown Encumbrance(s),Other
Ownership Of Record
Acceptable Financing 1031 Exchange, Cash, Conventional, VA Loan
Listing Terms 1031 Exchange, Cash, Conventional, VA Loan
Special Listing Condition Aerial Photo, Flood Plain, Pipeline, Survey Available, Utility Easement, Verify Flood Insurance, Verify Tax Exemptions
Virtual Tour https://www.propertypanorama.com/instaview/ntreis/20720660






