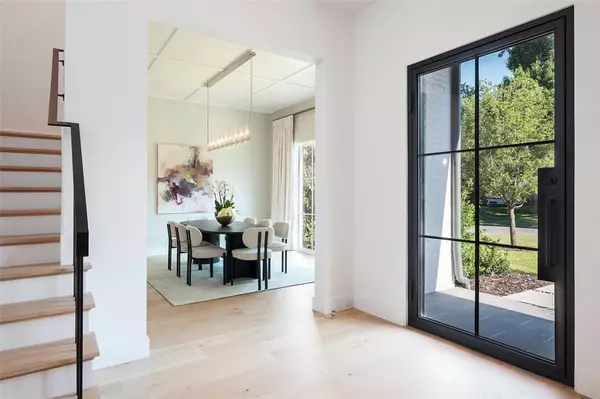
6731 Tulip Lane Dallas, TX 75230
6 Beds
7 Baths
5,838 SqFt
UPDATED:
11/07/2024 11:12 PM
Key Details
Property Type Single Family Home
Sub Type Single Family Residence
Listing Status Pending
Purchase Type For Sale
Square Footage 5,838 sqft
Price per Sqft $667
Subdivision Nor-Dal
MLS Listing ID 20719155
Style Contemporary/Modern,Traditional
Bedrooms 6
Full Baths 6
Half Baths 1
HOA Y/N None
Year Built 2022
Annual Tax Amount $42,602
Lot Size 0.376 Acres
Acres 0.376
Lot Dimensions 100X165
Property Description
3-car garage and gated driveway combine form with function. High-end finishes include Marvin windows, Visual Comfort lighting, Walker Zanger tile & Emtek hardware. Just 3 blocks from St. Mark's School and near other top-rated schools, shops and restaurants.
Location
State TX
County Dallas
Direction Driving north on Hillcrest, turn left onto Tulip. The home will be on your right.
Rooms
Dining Room 2
Interior
Interior Features Built-in Features, Built-in Wine Cooler, Decorative Lighting, Eat-in Kitchen, Flat Screen Wiring, High Speed Internet Available, Kitchen Island, Open Floorplan, Pantry, Sound System Wiring, Walk-In Closet(s)
Heating Central, Electric, Fireplace(s)
Cooling Ceiling Fan(s), Central Air, Electric
Flooring Carpet, Marble, Tile, Wood
Fireplaces Number 2
Fireplaces Type Gas, Gas Logs, Living Room, Outside, Wood Burning
Appliance Built-in Coffee Maker, Built-in Gas Range, Dishwasher, Disposal, Dryer, Electric Oven, Gas Cooktop, Microwave, Double Oven, Plumbed For Gas in Kitchen, Refrigerator, Vented Exhaust Fan, Washer, Water Filter
Heat Source Central, Electric, Fireplace(s)
Laundry Utility Room, Full Size W/D Area
Exterior
Exterior Feature Attached Grill, Covered Patio/Porch, Gas Grill, Rain Gutters, Lighting, Outdoor Grill, Outdoor Living Center, Private Yard, Sport Court
Garage Spaces 3.0
Fence Wood
Pool Heated, In Ground, Outdoor Pool, Pool/Spa Combo, Private
Utilities Available City Sewer, City Water
Roof Type Metal
Parking Type Covered, Direct Access, Driveway, Electric Gate, Epoxy Flooring, Garage, Garage Door Opener, Garage Faces Front, Garage Single Door, Gated, Inside Entrance
Total Parking Spaces 3
Garage Yes
Private Pool 1
Building
Lot Description Few Trees, Interior Lot, Landscaped, Lrg. Backyard Grass, Sprinkler System
Story Two
Foundation Slab
Level or Stories Two
Structure Type Brick
Schools
Elementary Schools Prestonhol
Middle Schools Benjamin Franklin
High Schools Hillcrest
School District Dallas Isd
Others
Ownership See Agent
Acceptable Financing Cash, Conventional, Other
Listing Terms Cash, Conventional, Other







