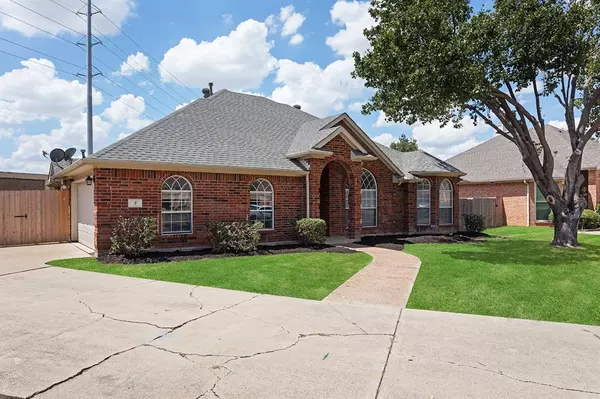
7 Palo Duro Court Trophy Club, TX 76262
3 Beds
2 Baths
1,802 SqFt
UPDATED:
10/07/2024 05:05 PM
Key Details
Property Type Single Family Home
Sub Type Single Family Residence
Listing Status Active
Purchase Type For Sale
Square Footage 1,802 sqft
Price per Sqft $263
Subdivision Trophy Club Village West Sec B
MLS Listing ID 20712709
Style Traditional
Bedrooms 3
Full Baths 2
HOA Y/N None
Year Built 1993
Lot Size 0.259 Acres
Acres 0.259
Property Description
Pristine & updated single story gem in the heart of the DFW metroplex!
Nestled in a cul de-sac in highly sought after town of Trophy Club.
Featuring 3 bedrooms, 2 full bathrooms, open concept living!
Fully updated kitchen and Primary Bathroom.
award winning Northwest ISD, Byron Nelson feeder pattern.
Convenience travel to major highways 114, 170, 121, and 35
Don't miss your chance to live in the Town that just makes sense.
GO BOBCATS!
Location
State TX
County Denton
Community Boat Ramp, Community Pool, Curbs, Golf, Jogging Path/Bike Path, Park, Playground, Pool, Sidewalks, Tennis Court(S)
Direction Use GPS
Rooms
Dining Room 2
Interior
Interior Features Cathedral Ceiling(s), Decorative Lighting, Eat-in Kitchen, Flat Screen Wiring, High Speed Internet Available, Kitchen Island, Pantry, Vaulted Ceiling(s), Walk-In Closet(s)
Heating Central, Fireplace(s), Natural Gas
Cooling Central Air, Electric, ENERGY STAR Qualified Equipment
Flooring Ceramic Tile, Hardwood, Laminate
Fireplaces Number 1
Fireplaces Type Brick, Family Room, Gas, Raised Hearth, Wood Burning
Appliance Built-in Gas Range, Dishwasher, Disposal, Gas Oven, Gas Water Heater, Microwave, Convection Oven, Double Oven, Plumbed For Gas in Kitchen, Refrigerator, Vented Exhaust Fan
Heat Source Central, Fireplace(s), Natural Gas
Laundry Utility Room, Full Size W/D Area
Exterior
Garage Spaces 2.0
Fence Rock/Stone, Wood
Community Features Boat Ramp, Community Pool, Curbs, Golf, Jogging Path/Bike Path, Park, Playground, Pool, Sidewalks, Tennis Court(s)
Utilities Available City Sewer, City Water, Curbs, Individual Gas Meter, Individual Water Meter, Natural Gas Available
Roof Type Composition
Parking Type Concrete, Driveway, Garage, Garage Faces Side, Parking Pad, RV Access/Parking, RV Gated
Total Parking Spaces 2
Garage Yes
Building
Story One
Foundation Slab
Level or Stories One
Structure Type Brick
Schools
Elementary Schools Lakeview
Middle Schools Medlin
High Schools Byron Nelson
School District Northwest Isd
Others
Ownership of record
Acceptable Financing Cash, Conventional
Listing Terms Cash, Conventional







