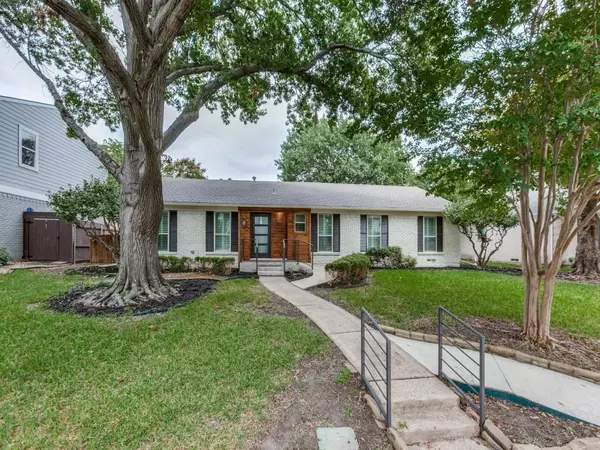
1310 Comanche Drive Richardson, TX 75080
4 Beds
3 Baths
1,962 SqFt
UPDATED:
10/13/2024 08:04 PM
Key Details
Property Type Single Family Home
Sub Type Single Family Residence
Listing Status Active
Purchase Type For Sale
Square Footage 1,962 sqft
Price per Sqft $356
Subdivision Richardson Heights 16Th Instl
MLS Listing ID 20697773
Style Traditional
Bedrooms 4
Full Baths 2
Half Baths 1
HOA Y/N None
Year Built 1963
Annual Tax Amount $10,710
Lot Size 9,016 Sqft
Acres 0.207
Property Description
Location
State TX
County Dallas
Direction East on Melrose from Coit Right or South on Mimosa Left or West on Comanche
Rooms
Dining Room 1
Interior
Interior Features Cable TV Available, Decorative Lighting, Flat Screen Wiring, Kitchen Island, Paneling, Pantry, Walk-In Closet(s)
Heating Central
Cooling Ceiling Fan(s), Central Air
Flooring Ceramic Tile, Luxury Vinyl Plank
Fireplaces Number 1
Fireplaces Type Gas Starter, Living Room, Wood Burning
Appliance Dishwasher, Disposal, Microwave
Heat Source Central
Exterior
Exterior Feature Covered Patio/Porch
Garage Spaces 2.0
Carport Spaces 1
Fence Wood
Utilities Available Cable Available, City Sewer, City Water, Curbs, Natural Gas Available, Sidewalk
Roof Type Composition
Parking Type Alley Access, Driveway
Total Parking Spaces 2
Garage Yes
Building
Lot Description Interior Lot, Landscaped, Lrg. Backyard Grass, Many Trees
Story One
Level or Stories One
Structure Type Brick,Siding
Schools
Elementary Schools Mohawk
High Schools Pearce
School District Richardson Isd
Others
Ownership SEE RECORDS
Acceptable Financing Not Assumable
Listing Terms Not Assumable







