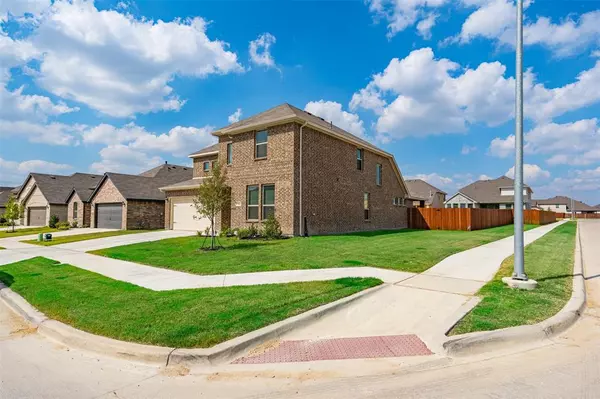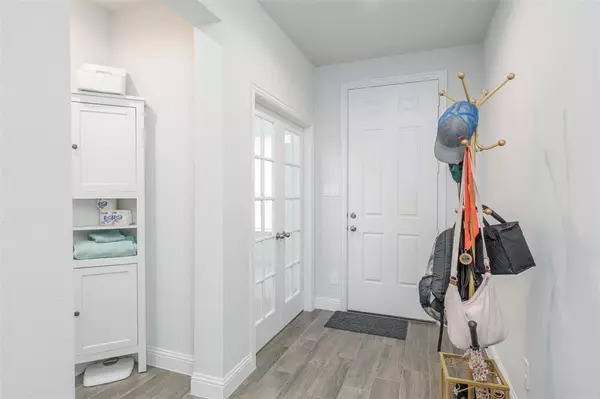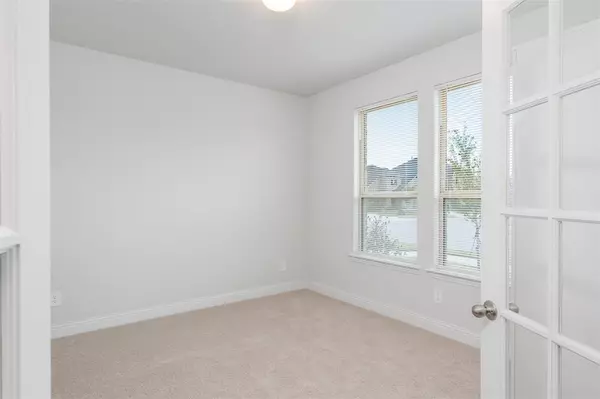
5961 Halls Lake Loop Fort Worth, TX 76179
4 Beds
3 Baths
3,392 SqFt
UPDATED:
11/17/2024 12:04 AM
Key Details
Property Type Single Family Home
Sub Type Single Family Residence
Listing Status Active
Purchase Type For Sale
Square Footage 3,392 sqft
Price per Sqft $176
Subdivision Marine Creek Ranch Addition
MLS Listing ID 20719238
Style Traditional
Bedrooms 4
Full Baths 3
HOA Fees $400/ann
HOA Y/N Mandatory
Year Built 2023
Annual Tax Amount $15,000
Lot Size 10,890 Sqft
Acres 0.25
Lot Dimensions 145x41.64
Property Description
Location
State TX
County Tarrant
Community Playground, Pool
Direction Take Marine Creek Pkwy and Cromwell-Marine Creek Road to Crystal Lake Dr Continue on Crystal Lake Dr. Drive to Halls Lake Loop
Rooms
Dining Room 1
Interior
Interior Features Built-in Features, Cable TV Available, Eat-in Kitchen, Flat Screen Wiring, High Speed Internet Available, Kitchen Island, Loft, Open Floorplan, Pantry, Smart Home System, Vaulted Ceiling(s), Walk-In Closet(s)
Cooling Ceiling Fan(s)
Flooring Carpet, Tile
Fireplaces Type Gas
Appliance Dishwasher, Disposal, Gas Range, Gas Water Heater, Microwave
Laundry Gas Dryer Hookup, Utility Room, Washer Hookup
Exterior
Exterior Feature Other
Garage Spaces 2.0
Fence Back Yard, Wood
Community Features Playground, Pool
Utilities Available Cable Available, City Sewer, City Water, Community Mailbox, Electricity Available, Individual Gas Meter, Natural Gas Available
Roof Type Composition
Total Parking Spaces 2
Garage Yes
Building
Lot Description Corner Lot
Story Two
Foundation Slab
Level or Stories Two
Structure Type Block
Schools
Elementary Schools Parkview
Middle Schools Marine Creek
High Schools Chisholm Trail
School District Eagle Mt-Saginaw Isd
Others
Restrictions Deed
Ownership AMARJEET KAUR
Acceptable Financing 1031 Exchange, Cash, Conventional, FHA, VA Loan
Listing Terms 1031 Exchange, Cash, Conventional, FHA, VA Loan







