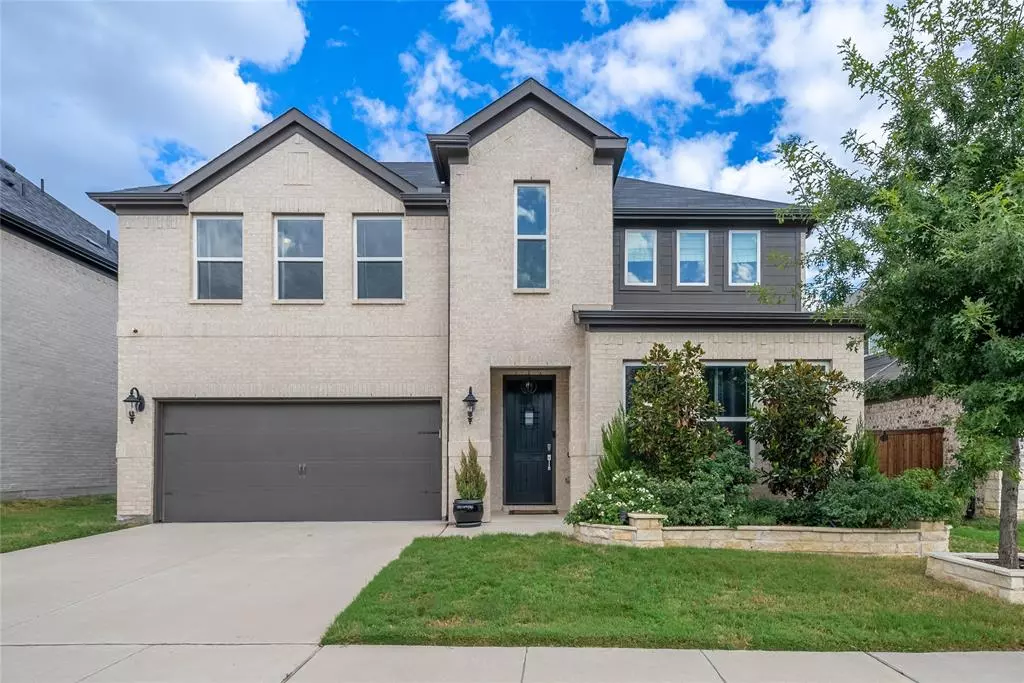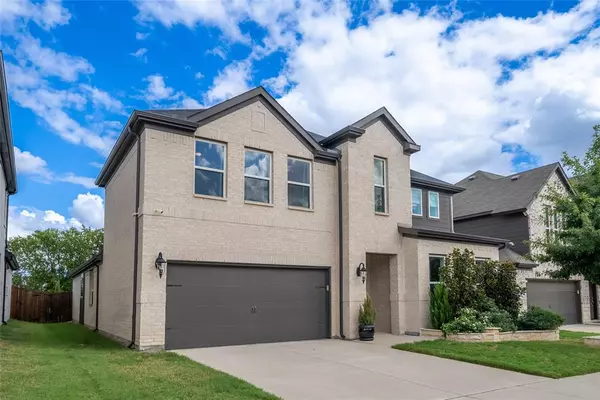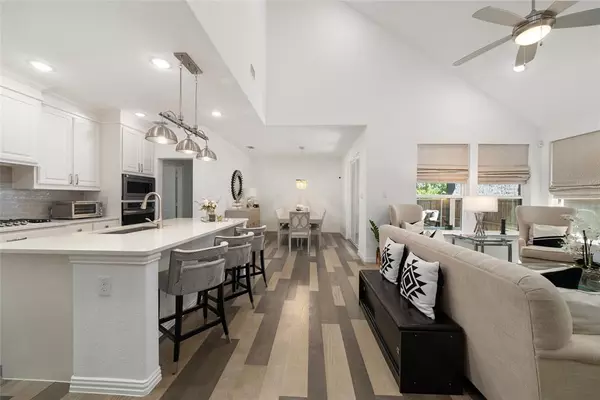
541 Farrell Lane Allen, TX 75013
4 Beds
3 Baths
2,674 SqFt
UPDATED:
11/07/2024 06:38 PM
Key Details
Property Type Single Family Home
Sub Type Single Family Residence
Listing Status Active
Purchase Type For Sale
Square Footage 2,674 sqft
Price per Sqft $306
Subdivision Enclave, The
MLS Listing ID 20718912
Bedrooms 4
Full Baths 3
HOA Fees $550/ann
HOA Y/N Mandatory
Year Built 2020
Annual Tax Amount $10,599
Lot Size 5,488 Sqft
Acres 0.126
Property Description
Both the master and guest rooms on the first floor have custom upgrades from Closets by Design, providing easy organization and a luxurious feel. The kitchen pantry and study have also been upgraded. Liv space on the 1st floor features high-end wood flooring, while the bathrooms are finished with high-end tiles. High-ceiling living room is filled with natural light from both sides, creating a warm & inviting atmosphere ideal for relaxation or entertaining. Experience seamless indoor-outdoor living with large sliding patio doors that open to a high-ceiling patio overlooking a greenbelt & walking trail—a rare feature found in only a few homes.
Location
State TX
County Collin
Direction From Custer, head east on Hedgcoxe Rd, turn left onto Rolex Ave, then left on Needham Dr, right onto Ferrell Ln, and the property will be on your right.
Rooms
Dining Room 1
Interior
Interior Features Cable TV Available, Eat-in Kitchen, High Speed Internet Available, Kitchen Island, Smart Home System, Sound System Wiring, Walk-In Closet(s)
Heating Central, Natural Gas
Cooling Ceiling Fan(s), Central Air, Electric
Appliance Dishwasher, Disposal, Gas Cooktop, Microwave, Tankless Water Heater
Heat Source Central, Natural Gas
Exterior
Garage Spaces 2.0
Fence Metal
Utilities Available City Sewer
Parking Type Asphalt
Total Parking Spaces 2
Garage Yes
Building
Story Two
Foundation Slab
Level or Stories Two
Schools
Elementary Schools Beverly
Middle Schools Hendrick
High Schools Clark
School District Plano Isd
Others
Ownership See Agent







