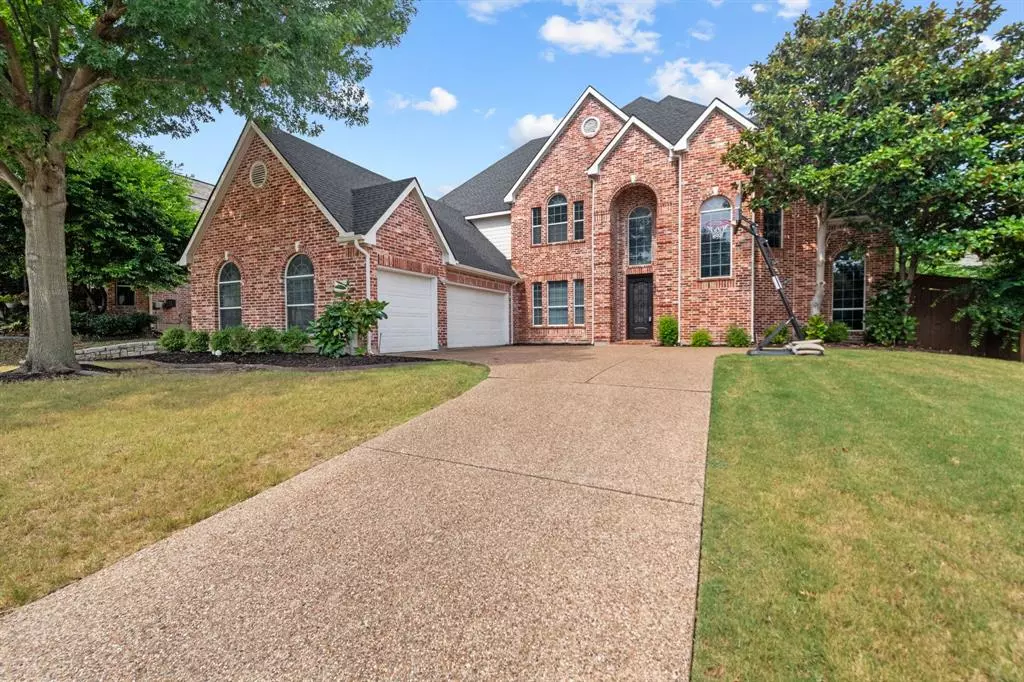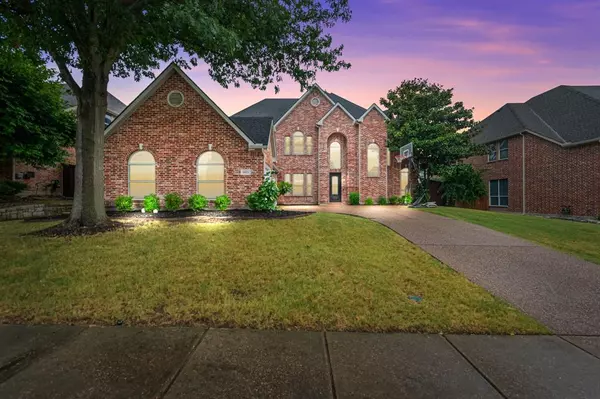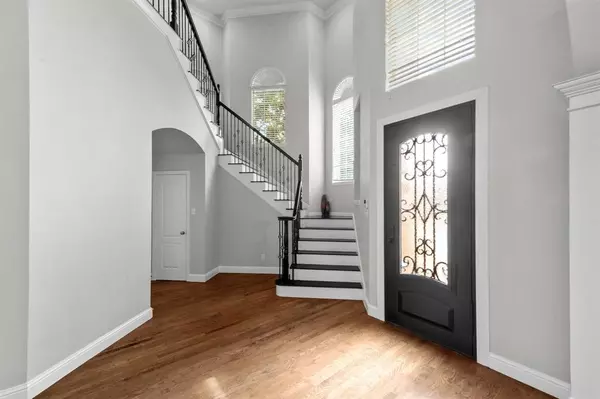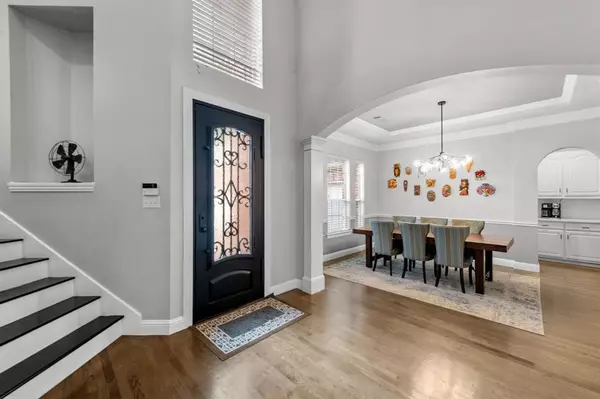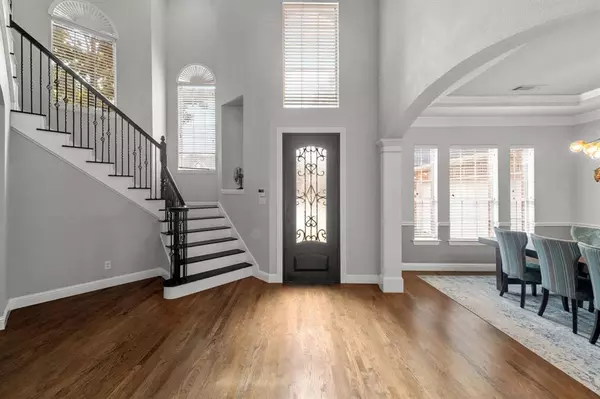
1811 Saint Johns Avenue Allen, TX 75002
5 Beds
5 Baths
4,070 SqFt
UPDATED:
11/23/2024 01:13 AM
Key Details
Property Type Single Family Home
Sub Type Single Family Residence
Listing Status Pending
Purchase Type For Rent
Square Footage 4,070 sqft
Subdivision Stacy Ridge Estates Ph 2
MLS Listing ID 20713444
Style Traditional
Bedrooms 5
Full Baths 4
Half Baths 1
PAD Fee $1
HOA Y/N Mandatory
Year Built 2005
Lot Size 9,583 Sqft
Acres 0.22
Property Description
Location
State TX
County Collin
Community Community Pool, Greenbelt, Jogging Path/Bike Path, Park, Playground, Pool
Direction Please use your favorite GPS
Rooms
Dining Room 2
Interior
Interior Features Cable TV Available, Eat-in Kitchen, Flat Screen Wiring, High Speed Internet Available, Open Floorplan, Smart Home System, Sound System Wiring
Heating Central, Natural Gas
Cooling Ceiling Fan(s), Central Air
Flooring Ceramic Tile, Hardwood, Luxury Vinyl Plank
Fireplaces Number 1
Fireplaces Type Gas, Gas Logs
Appliance Dishwasher, Disposal, Gas Cooktop, Gas Oven, Gas Water Heater, Microwave, Plumbed For Gas in Kitchen, Vented Exhaust Fan
Heat Source Central, Natural Gas
Laundry Electric Dryer Hookup, In Kitchen, Utility Room, Full Size W/D Area, Washer Hookup
Exterior
Exterior Feature Covered Patio/Porch
Garage Spaces 3.0
Fence Wood
Community Features Community Pool, Greenbelt, Jogging Path/Bike Path, Park, Playground, Pool
Utilities Available All Weather Road, Cable Available, City Sewer, City Water, Electricity Available, Individual Gas Meter, Individual Water Meter, Natural Gas Available, Phone Available, Sewer Available, Sidewalk, Underground Utilities
Roof Type Shingle
Total Parking Spaces 3
Garage Yes
Building
Lot Description Interior Lot, Sprinkler System, Subdivision
Story Two
Foundation Slab
Level or Stories Two
Structure Type Brick
Schools
Elementary Schools Lovejoy
Middle Schools Sloan Creek
High Schools Lovejoy
School District Lovejoy Isd
Others
Pets Allowed Yes, Breed Restrictions, Cats OK, Dogs OK, Number Limit, Size Limit
Restrictions No Divide,No Livestock,No Mobile Home
Ownership see tax records
Pets Description Yes, Breed Restrictions, Cats OK, Dogs OK, Number Limit, Size Limit



