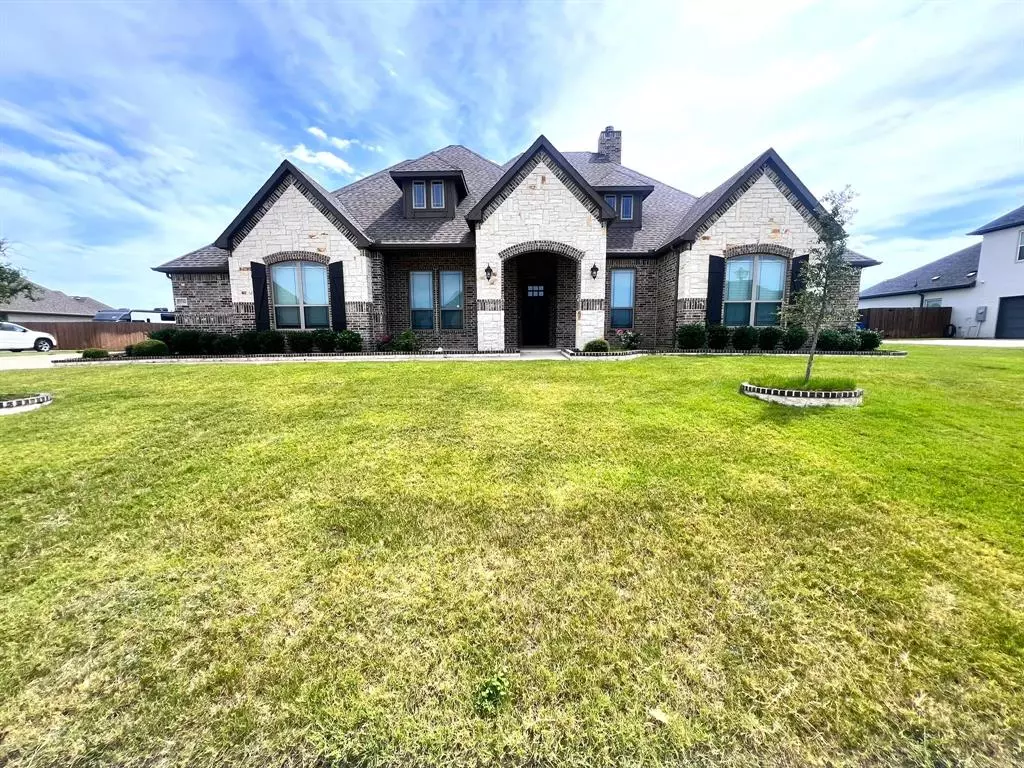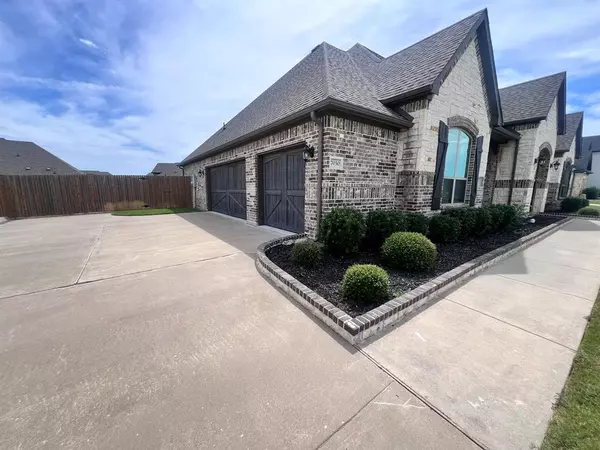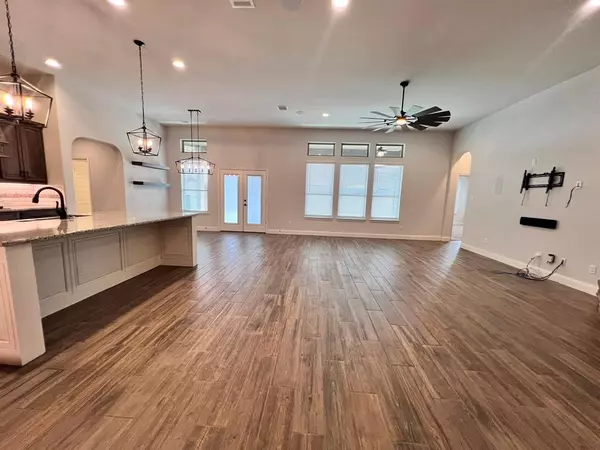
7030 Cherry Court Ovilla, TX 75154
4 Beds
3 Baths
2,834 SqFt
UPDATED:
10/22/2024 09:34 PM
Key Details
Property Type Single Family Home
Sub Type Single Family Residence
Listing Status Active
Purchase Type For Sale
Square Footage 2,834 sqft
Price per Sqft $208
Subdivision Bryson Manor Ph 2
MLS Listing ID 20707515
Bedrooms 4
Full Baths 2
Half Baths 1
HOA Fees $385/ann
HOA Y/N Mandatory
Year Built 2019
Annual Tax Amount $9,953
Lot Size 0.350 Acres
Acres 0.35
Property Description
Home was recently purchased by a couple planning to move from out of state but they received news of an unexpected health emergency that has changed their plans.
Location
State TX
County Ellis
Direction Ovilla Road to Shiloh Road, to Bryson Manor Drive then left on Cherry Court. House on left.
Rooms
Dining Room 2
Interior
Interior Features Built-in Features, Cable TV Available, Chandelier, Decorative Lighting, Double Vanity, Eat-in Kitchen, Granite Counters, High Speed Internet Available, Kitchen Island, Open Floorplan, Vaulted Ceiling(s), Walk-In Closet(s)
Fireplaces Number 1
Fireplaces Type Decorative, Stone
Appliance Dishwasher, Disposal, Electric Cooktop, Electric Oven, Electric Water Heater, Microwave, Double Oven
Exterior
Exterior Feature Covered Patio/Porch
Garage Spaces 3.0
Fence Wood
Utilities Available Aerobic Septic, Cable Available, City Sewer, City Water
Parking Type Additional Parking
Total Parking Spaces 3
Garage Yes
Building
Lot Description Lrg. Backyard Grass
Story One
Foundation Slab
Level or Stories One
Structure Type Brick
Schools
Elementary Schools Dolores Mcclatchey
Middle Schools Walnut Grove
High Schools Heritage
School District Midlothian Isd
Others
Ownership Scott and Debbie Rushbrook
Acceptable Financing Cash, Conventional, FHA, VA Loan
Listing Terms Cash, Conventional, FHA, VA Loan







