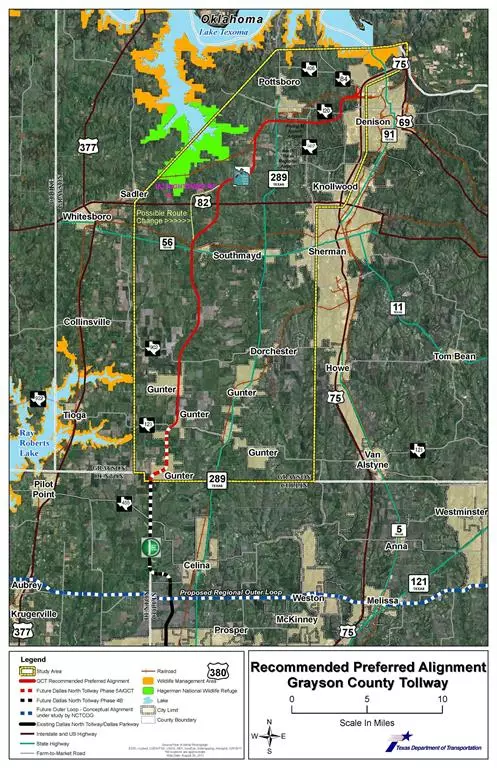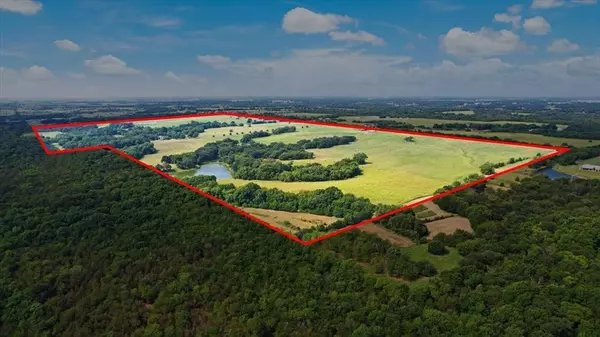
182 Hightower Road Sherman, TX 75092
8 Beds
8 Baths
5,646 SqFt
UPDATED:
10/23/2024 10:48 PM
Key Details
Property Type Single Family Home
Sub Type Farm/Ranch
Listing Status Active
Purchase Type For Sale
Square Footage 5,646 sqft
Price per Sqft $2,655
MLS Listing ID 20707146
Style French,Traditional
Bedrooms 8
Full Baths 7
Half Baths 1
HOA Y/N None
Year Built 2005
Annual Tax Amount $12,451
Lot Size 271.000 Acres
Acres 271.0
Property Description
Location
State TX
County Grayson
Direction From Hwy 82, Exit at Spalding Road. Travel north on Spalding Rd to a fork in the road. Spalding Rd curves west, and Hightower Rd continues north. The property is located on the east side of Hightower Rd, just 2 miles from the proposed DNT extension, providing easy access to the DFW Metroplex.
Rooms
Dining Room 4
Interior
Interior Features Built-in Features, Cable TV Available, Cathedral Ceiling(s), Cedar Closet(s), Chandelier, Decorative Lighting, Double Vanity, Eat-in Kitchen, Flat Screen Wiring, Granite Counters, High Speed Internet Available, In-Law Suite Floorplan, Kitchen Island, Loft, Natural Woodwork, Open Floorplan, Pantry, Sound System Wiring, Vaulted Ceiling(s), Wainscoting, Walk-In Closet(s), Wet Bar, Wired for Data
Heating Active Solar, Central, Electric, Fireplace Insert, Fireplace(s), Propane, Solar, Zoned
Cooling Ceiling Fan(s), Central Air, Electric, Multi Units, Zoned
Flooring Carpet, Ceramic Tile, Hardwood, Wood
Fireplaces Number 4
Fireplaces Type Blower Fan, Brick, Family Room, Freestanding, Gas, Gas Logs, Gas Starter, Glass Doors, Living Room, Master Bedroom, Propane, Raised Hearth, Stone, Wood Burning, Wood Burning Stove
Equipment DC Well Pump, Generator, Home Theater, List Available, Negotiable, Satellite Dish
Appliance Built-in Refrigerator, Commercial Grade Range, Commercial Grade Vent, Dishwasher, Disposal, Electric Cooktop, Electric Oven, Gas Water Heater, Ice Maker, Microwave, Convection Oven, Plumbed For Gas in Kitchen, Refrigerator, Tankless Water Heater, Trash Compactor, Vented Exhaust Fan, Warming Drawer, Water Filter
Heat Source Active Solar, Central, Electric, Fireplace Insert, Fireplace(s), Propane, Solar, Zoned
Laundry Electric Dryer Hookup, Utility Room, Full Size W/D Area, Washer Hookup
Exterior
Exterior Feature Attached Grill, Awning(s), Barbecue, Boat Slip, Built-in Barbecue, Covered Deck, Covered Patio/Porch, Dock, Garden(s), Gas Grill, Rain Gutters, Kennel, Lighting, Outdoor Grill, Outdoor Kitchen, Outdoor Living Center, Playground, Private Entrance, Private Yard, RV/Boat Parking, Stable/Barn, Storage
Garage Spaces 5.0
Carport Spaces 4
Fence Barbed Wire, Cross Fenced, Fenced, Full, Gate, High Fence, Metal, Perimeter, Pipe, Wrought Iron
Pool Gunite, Heated, In Ground, Outdoor Pool, Pool Sweep, Pool/Spa Combo, Private, Pump, Salt Water, Water Feature, Waterfall
Utilities Available Aerobic Septic, All Weather Road, Asphalt, Cable Available, Co-op Electric, Co-op Membership Included, Concrete, Electricity Connected, Gravel/Rock, Outside City Limits, Phone Available, Private Sewer, Private Water, Propane, Septic, Underground Utilities, Well
Waterfront Yes
Waterfront Description Dock – Covered,Lake Front
Roof Type Composition,Shingle
Street Surface Asphalt,Concrete
Parking Type Additional Parking, Carport, Circular Driveway, Concrete, Covered, Detached Carport, Direct Access, Driveway, Electric Gate, Enclosed, Garage, Garage Door Opener, Garage Double Door, Garage Faces Side, Garage Single Door, Gated, Gravel, Guest, Inside Entrance, Kitchen Level, Lighted, On Site, Oversized, Paved, Private, RV Carport, Secured, Side By Side, Storage, Unpaved, Workshop in Garage
Total Parking Spaces 9
Garage Yes
Private Pool 1
Building
Lot Description Acreage, Cleared, Few Trees, Greenbelt, Hilly, Irregular Lot, Landscaped, Level, Many Trees, Cedar, Oak, Pasture, Rolling Slope, Sprinkler System, Tank/ Pond, Water/Lake View, Waterfront
Story Two
Foundation Slab
Level or Stories Two
Structure Type Brick,Fiber Cement,Rock/Stone
Schools
Elementary Schools S And S
Middle Schools S And S
High Schools S And S
School District S And S Cons Isd
Others
Restrictions Deed
Ownership Morgan Management Trust
Acceptable Financing 1031 Exchange, Cash, Conventional
Listing Terms 1031 Exchange, Cash, Conventional
Special Listing Condition Aerial Photo, Flood Plain, Survey Available, Utility Easement







