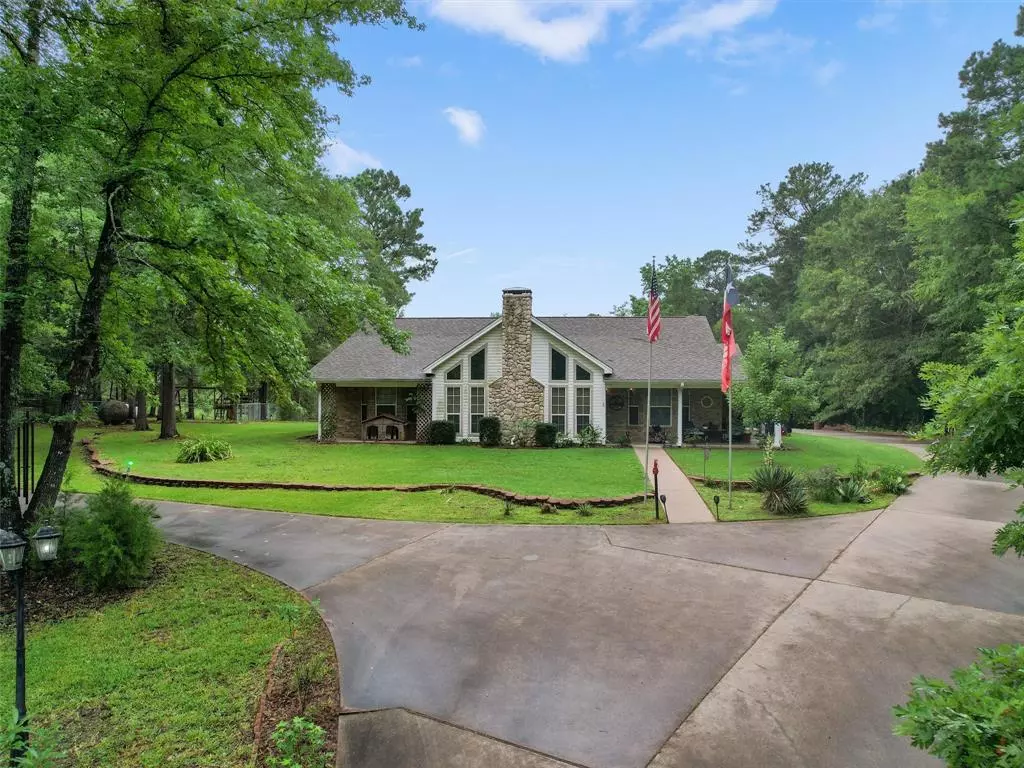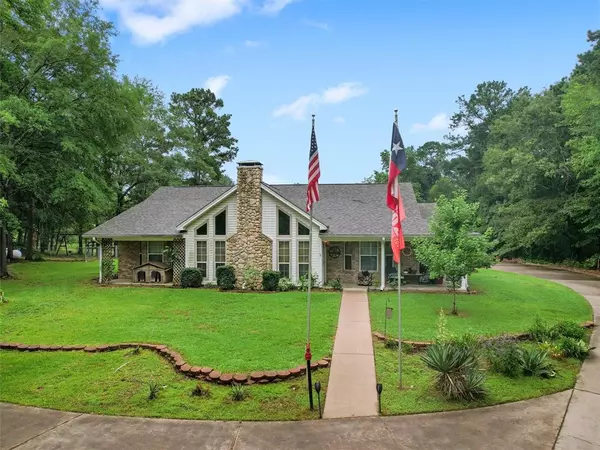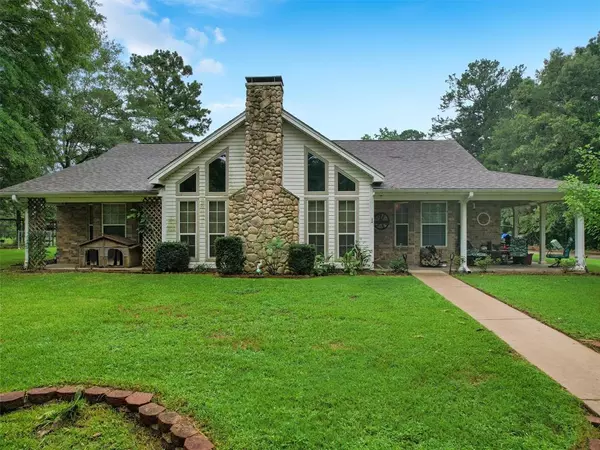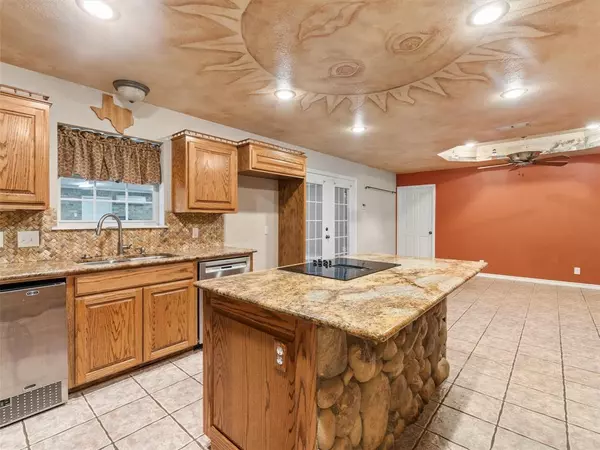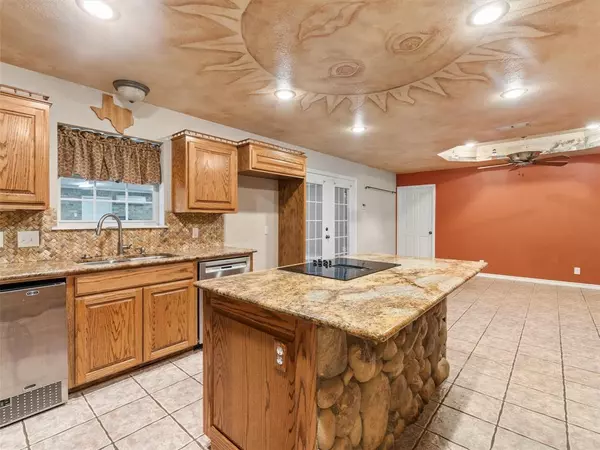
6688 FM 1649 Gilmer, TX 75645
3 Beds
2 Baths
3,539 SqFt
UPDATED:
11/28/2024 12:02 AM
Key Details
Property Type Single Family Home
Sub Type Single Family Residence
Listing Status Active Contingent
Purchase Type For Sale
Square Footage 3,539 sqft
Price per Sqft $141
Subdivision Na
MLS Listing ID 20700174
Style Contemporary/Modern
Bedrooms 3
Full Baths 2
HOA Y/N None
Year Built 2003
Lot Size 7.000 Acres
Acres 7.0
Property Description
Location
State TX
County Upshur
Direction East on State Hwy 154 E. 2 miles, left on FM 555 3.5 miles, continue on FM1649 1.7 miles and property on right. SIY
Rooms
Dining Room 1
Interior
Interior Features Kitchen Island
Heating Central, Electric
Cooling Ceiling Fan(s), Central Air
Flooring Carpet, Ceramic Tile
Fireplaces Number 1
Fireplaces Type Wood Burning
Appliance Dishwasher, Electric Cooktop, Electric Range
Heat Source Central, Electric
Laundry Utility Room
Exterior
Garage Spaces 3.0
Fence Barbed Wire, Cross Fenced, Metal
Utilities Available Aerobic Septic, Co-op Water, Electricity Connected
Roof Type Composition
Total Parking Spaces 2
Garage Yes
Building
Lot Description Rolling Slope
Story One
Foundation Slab
Level or Stories One
Structure Type Brick
Schools
Elementary Schools Newdiana
Middle Schools Newdiana
High Schools Newdiana
School District New Diana Isd
Others
Ownership Estate of Frank Keathley Jr
Acceptable Financing Cash, Conventional, FHA, VA Loan
Listing Terms Cash, Conventional, FHA, VA Loan
Special Listing Condition Aerial Photo



