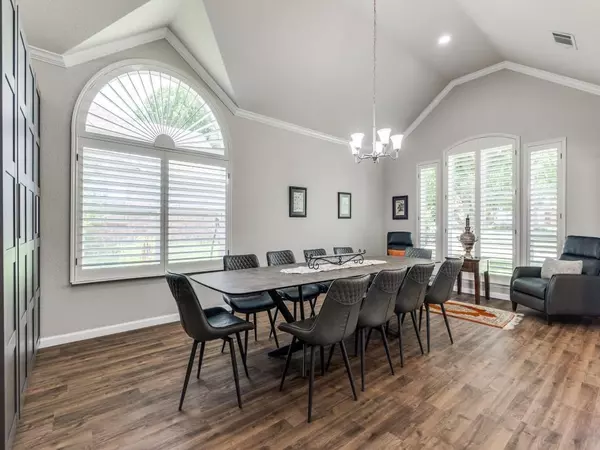
1436 Faringdon Drive Plano, TX 75075
4 Beds
3 Baths
3,030 SqFt
UPDATED:
10/29/2024 02:29 PM
Key Details
Property Type Single Family Home
Sub Type Single Family Residence
Listing Status Pending
Purchase Type For Sale
Square Footage 3,030 sqft
Price per Sqft $209
Subdivision Ravenglass Estates
MLS Listing ID 20692430
Style Traditional
Bedrooms 4
Full Baths 3
HOA Y/N None
Year Built 1997
Annual Tax Amount $8,375
Lot Size 9,147 Sqft
Acres 0.21
Property Description
Spanning 3,030 sq ft, this home includes a versatile downstairs room that can serve as a study, office, or additional bedroom. Situated just 0.2 miles from a picturesque greenbelt with lush trees, a creek, and charming bridges, which leads to a park, the location is ideal for outdoor enthusiasts. Don't miss this must-see beauty that perfectly blends modern updates, prime location, and fantastic amenities. Motivated Sellers.
Location
State TX
County Collin
Community Curbs, Horse Facilities, Jogging Path/Bike Path, Park, Playground, Sidewalks
Direction Exit Custer from President George Bush Hwy and head North. Make a Right on W Park Blvd. Make a left on Ravenglass Dr. until you make a right onto Faringdon Dr. It will be the 3rd house on the right hand side.
Rooms
Dining Room 1
Interior
Interior Features Built-in Features, Cable TV Available, Eat-in Kitchen, Flat Screen Wiring, Granite Counters, High Speed Internet Available, Kitchen Island, Open Floorplan, Vaulted Ceiling(s), Walk-In Closet(s)
Heating Central, Fireplace(s)
Cooling Ceiling Fan(s), Central Air, Multi Units
Flooring Carpet, See Remarks, Tile
Fireplaces Number 1
Fireplaces Type Gas, Living Room, Wood Burning
Appliance Dishwasher, Dryer, Electric Cooktop, Gas Oven, Double Oven, Refrigerator, Vented Exhaust Fan, Water Filter, Water Purifier
Heat Source Central, Fireplace(s)
Laundry Electric Dryer Hookup, Gas Dryer Hookup, Utility Room, Full Size W/D Area, On Site
Exterior
Exterior Feature Lighting, Outdoor Grill
Garage Spaces 3.0
Fence Back Yard, Gate, Wood
Pool Fenced, Gunite, In Ground, Outdoor Pool, Private, Pump
Community Features Curbs, Horse Facilities, Jogging Path/Bike Path, Park, Playground, Sidewalks
Utilities Available All Weather Road, Alley, Cable Available, City Sewer, City Water, Concrete, Sidewalk
Roof Type Composition,Shingle
Parking Type Additional Parking, Alley Access, Garage, Garage Door Opener, Garage Faces Rear, Kitchen Level, Lighted
Total Parking Spaces 3
Garage Yes
Private Pool 1
Building
Lot Description Adjacent to Greenbelt, Few Trees, Greenbelt, Interior Lot, Landscaped, Sprinkler System
Story Two
Level or Stories Two
Structure Type Brick,Concrete,Wood
Schools
Elementary Schools Haun
Middle Schools Carpenter
High Schools Clark
School District Plano Isd
Others
Restrictions No Restrictions
Ownership Danny Levy
Acceptable Financing Cash, Conventional
Listing Terms Cash, Conventional







