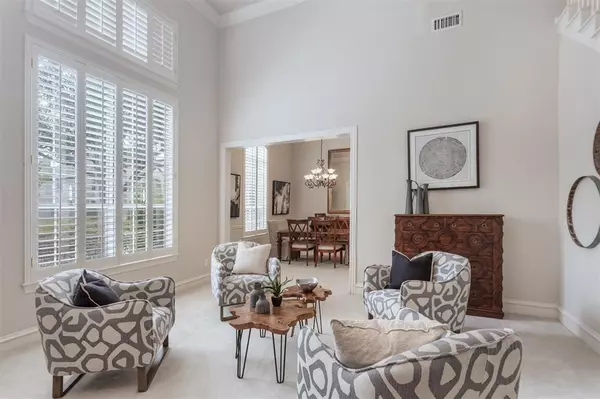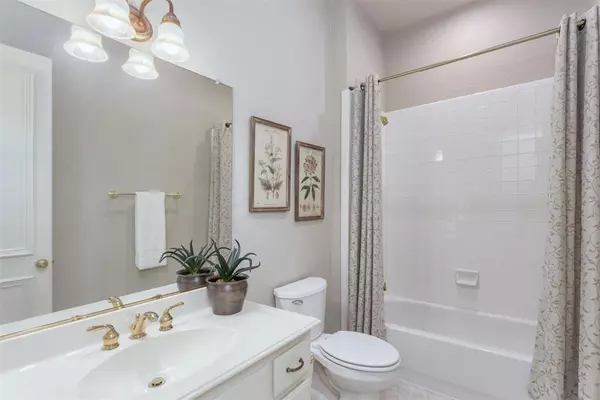
8113 Davidson Drive Plano, TX 75025
4 Beds
4 Baths
3,702 SqFt
UPDATED:
11/01/2024 11:11 PM
Key Details
Property Type Single Family Home
Sub Type Single Family Residence
Listing Status Pending
Purchase Type For Sale
Square Footage 3,702 sqft
Price per Sqft $198
Subdivision Woods Of Suncreek - Ph Ii
MLS Listing ID 20671935
Style Other
Bedrooms 4
Full Baths 4
HOA Fees $425/ann
HOA Y/N Mandatory
Year Built 1999
Annual Tax Amount $10,041
Lot Size 9,583 Sqft
Acres 0.22
Property Description
Location
State TX
County Collin
Community Greenbelt, Sidewalks
Direction See GPS
Rooms
Dining Room 2
Interior
Interior Features Cable TV Available, Eat-in Kitchen, Flat Screen Wiring, Granite Counters, High Speed Internet Available, Kitchen Island, Open Floorplan, Pantry, Walk-In Closet(s)
Heating Central, Natural Gas
Cooling Central Air, Electric
Flooring Ceramic Tile, Wood
Fireplaces Number 1
Fireplaces Type Gas
Appliance Dishwasher, Disposal, Gas Cooktop, Plumbed For Gas in Kitchen
Heat Source Central, Natural Gas
Laundry Electric Dryer Hookup, Utility Room, Full Size W/D Area, Washer Hookup
Exterior
Garage Spaces 3.0
Community Features Greenbelt, Sidewalks
Utilities Available Cable Available, City Sewer, City Water
Roof Type Composition
Parking Type Garage Faces Side
Total Parking Spaces 3
Garage Yes
Building
Lot Description Greenbelt, Interior Lot
Story Two
Foundation Slab
Level or Stories Two
Structure Type Brick
Schools
Elementary Schools Rasor
Middle Schools Hendrick
High Schools Clark
School District Plano Isd
Others
Ownership See Agent
Acceptable Financing Cash, Conventional, FHA, Texas Vet, VA Loan
Listing Terms Cash, Conventional, FHA, Texas Vet, VA Loan







