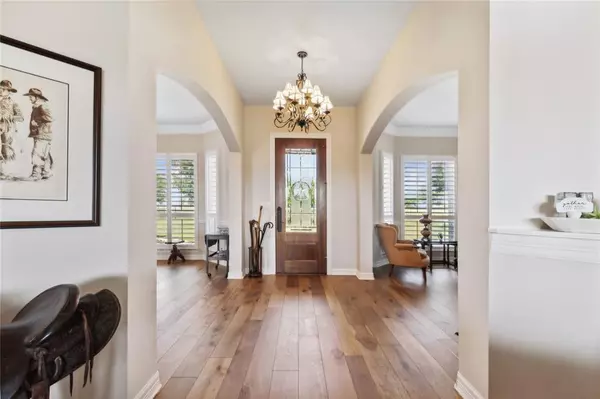
465 Dawson Road Waxahachie, TX 75167
4 Beds
4 Baths
3,336 SqFt
UPDATED:
08/03/2024 03:58 AM
Key Details
Property Type Single Family Home
Sub Type Farm/Ranch
Listing Status Active
Purchase Type For Sale
Square Footage 3,336 sqft
Price per Sqft $359
Subdivision Waxahachie
MLS Listing ID 20685747
Bedrooms 4
Full Baths 3
Half Baths 1
HOA Y/N None
Year Built 2002
Lot Size 25.000 Acres
Acres 25.0
Property Description
Upstairs, you'll find versatile space ideal for a media room or a large playroom for the kids. The Jack and Jill bedrooms, on opposite ends, are perfect for children, while an additional bedroom and bathroom cater to guests. The property includes a well-equipped barn with closed cell foam insulation, featuring two covered pens-stalls, a wash and drying rack, and abundant storage. The barn has two 10' doors and two 12' doors, it provides plenty of room for large equipment. The property also has a coastal producing pasture that has been cut this year.
Location
State TX
County Ellis
Direction Heading south on I-35 exit FM 66, Turn left onto Greathouse rd. then turn left onto Dawson Rd. Property is approx. 0.7 miles on left hand side of road.
Rooms
Dining Room 1
Interior
Interior Features Built-in Features, Decorative Lighting, Double Vanity, Flat Screen Wiring, Granite Counters, High Speed Internet Available, Kitchen Island, Loft, Walk-In Closet(s)
Heating Central, Fireplace(s)
Cooling Ceiling Fan(s), Central Air
Flooring Hardwood, Tile
Fireplaces Number 1
Fireplaces Type Double Sided, Family Room
Equipment Other
Appliance Dishwasher, Disposal, Electric Oven, Gas Cooktop, Gas Water Heater, Microwave, Double Oven, Plumbed For Gas in Kitchen, Refrigerator, Tankless Water Heater, Vented Exhaust Fan
Heat Source Central, Fireplace(s)
Laundry Electric Dryer Hookup, Full Size W/D Area
Exterior
Exterior Feature Stable/Barn
Garage Spaces 2.0
Carport Spaces 2
Fence Barbed Wire, Gate, Pipe
Utilities Available Aerobic Septic, Asphalt, Cable Available, Co-op Water, Electricity Connected, Individual Water Meter, Outside City Limits, Propane, Septic
Roof Type Composition
Street Surface Gravel
Total Parking Spaces 2
Garage Yes
Building
Lot Description Acreage
Story Two
Foundation Slab
Level or Stories Two
Structure Type Brick,Rock/Stone
Schools
Elementary Schools Dunaway
High Schools Waxahachie
School District Waxahachie Isd
Others
Ownership See tax
Acceptable Financing Cash, Conventional, USDA Loan, VA Loan
Listing Terms Cash, Conventional, USDA Loan, VA Loan
Special Listing Condition Owner/ Agent, Survey Available







