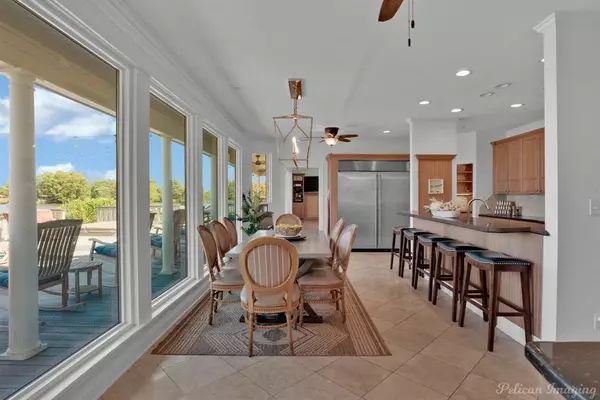
5228 Norfolk Road Shreveport, LA 71107
5 Beds
5 Baths
3,742 SqFt
UPDATED:
10/22/2024 07:34 PM
Key Details
Property Type Single Family Home
Sub Type Single Family Residence
Listing Status Active
Purchase Type For Sale
Square Footage 3,742 sqft
Price per Sqft $220
Subdivision Lake Point
MLS Listing ID 20668215
Style French,Other
Bedrooms 5
Full Baths 4
Half Baths 1
HOA Y/N None
Year Built 2000
Lot Size 1.640 Acres
Acres 1.64
Property Description
Location
State LA
County Caddo
Community Boat Ramp, Lake
Direction Google Maps.
Rooms
Dining Room 1
Interior
Interior Features Built-in Features, Built-in Wine Cooler, Cathedral Ceiling(s), Decorative Lighting, Double Vanity, Eat-in Kitchen, Granite Counters, High Speed Internet Available, Kitchen Island, Loft, Multiple Staircases, Pantry, Sound System Wiring, Walk-In Closet(s), Second Primary Bedroom
Heating Central, Natural Gas
Cooling Central Air, Electric
Flooring Carpet, Ceramic Tile, Hardwood, Travertine Stone
Fireplaces Number 2
Fireplaces Type Living Room, Stone
Equipment Home Theater
Appliance Built-in Refrigerator, Commercial Grade Range, Commercial Grade Vent, Dishwasher, Disposal, Dryer, Gas Range, Ice Maker, Microwave, Double Oven, Refrigerator, Washer, Water Filter
Heat Source Central, Natural Gas
Laundry Full Size W/D Area, Washer Hookup
Exterior
Exterior Feature Awning(s), Boat Slip, Built-in Barbecue, Covered Patio/Porch, Dock, Gas Grill, Rain Gutters, Mosquito Mist System, Outdoor Grill, Outdoor Kitchen, Outdoor Shower, RV/Boat Parking, Storage
Carport Spaces 2
Pool Separate Spa/Hot Tub
Community Features Boat Ramp, Lake
Utilities Available Asphalt, City Water, Outside City Limits, Septic
Waterfront Yes
Waterfront Description Dock – Covered,Lake Front,Personal Watercraft Lift
Roof Type Composition
Parking Type Additional Parking, Carport, Circular Driveway, Concrete, Covered, Detached Carport, Driveway, Garage, Garage Double Door, On Site, Parking Pad
Total Parking Spaces 2
Garage No
Building
Lot Description Cul-De-Sac, Few Trees, Lrg. Backyard Grass, Sprinkler System, Waterfront
Story Two
Foundation Pillar/Post/Pier, Slab
Level or Stories Two
Schools
School District Caddo Psb
Others
Ownership Owner
Acceptable Financing Cash, Conventional, VA Loan
Listing Terms Cash, Conventional, VA Loan







