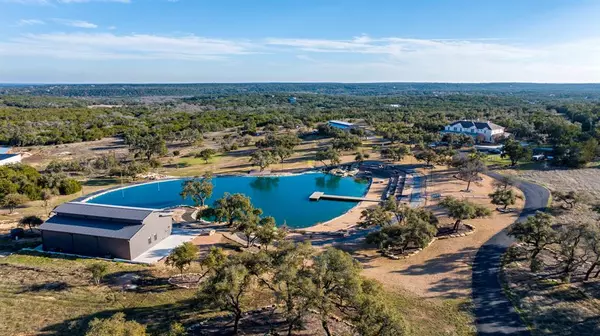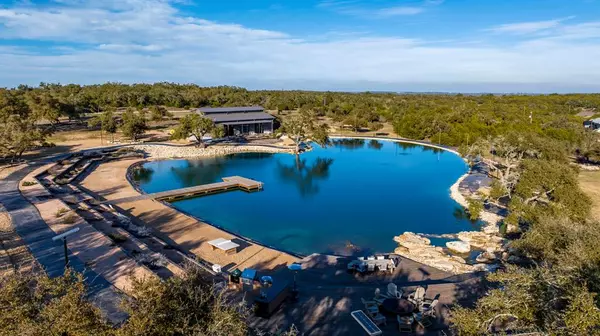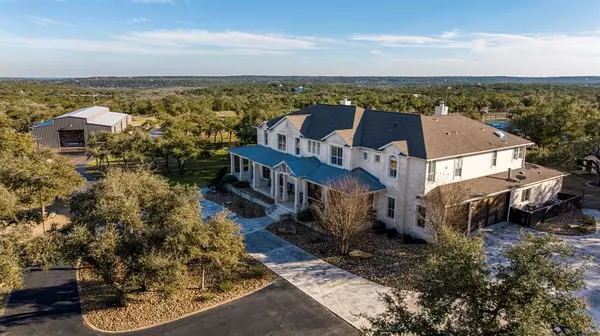
900 Panther Creek Road Driftwood, TX 78619
6 Beds
6 Baths
6,000 SqFt
UPDATED:
09/30/2024 02:49 PM
Key Details
Property Type Single Family Home
Sub Type Single Family Residence
Listing Status Active
Purchase Type For Sale
Square Footage 6,000 sqft
Price per Sqft $1,499
Subdivision Panther Creek
MLS Listing ID 20635717
Style Traditional,Other
Bedrooms 6
Full Baths 5
Half Baths 1
HOA Fees $700/ann
HOA Y/N Mandatory
Year Built 1999
Lot Size 25.000 Acres
Acres 25.0
Property Description
Location
State TX
County Hays
Direction FROM DRIPPING SPRINGS: West on HWY 290, S. Ranch Rd 12, East (left) on Elder Hill Rd. Rt. Panther Creek Rd. OR FROM AUSTIN: W. FM 1826, (toward Driftwood), L on FM150, R. CR 170 (Elder Hill Rd), Approx 3 Mi. to Panther Creek Rd. Gate on left.
Rooms
Dining Room 1
Interior
Interior Features Built-in Features, Eat-in Kitchen, High Speed Internet Available, Kitchen Island, Pantry, Sound System Wiring, Walk-In Closet(s), Wet Bar
Heating Central, Heat Pump, Propane
Cooling Central Air, Electric, Zoned
Flooring Marble, Wood
Fireplaces Number 2
Fireplaces Type Fire Pit, Living Room, Master Bedroom, Propane, Stone, Wood Burning
Appliance Built-in Refrigerator, Dishwasher, Disposal, Dryer, Gas Oven, Gas Range, Ice Maker, Microwave, Double Oven, Washer, Water Purifier, Water Softener
Heat Source Central, Heat Pump, Propane
Exterior
Exterior Feature Barbecue, Basketball Court, Dog Run, Electric Grill, Garden(s), Gas Grill, Rain Gutters
Garage Spaces 3.0
Fence Cross Fenced, Fenced, Full, Gate, Perimeter
Pool Heated, In Ground, Separate Spa/Hot Tub, Waterfall
Utilities Available Cable Available, Electricity Available, Natural Gas Available, Propane, See Remarks, Septic, Well
Roof Type Shingle
Total Parking Spaces 33
Garage Yes
Private Pool 1
Building
Lot Description Cleared, Landscaped, Many Trees, Sprinkler System, Tank/ Pond
Story Two
Foundation Slab
Level or Stories Two
Structure Type Rock/Stone,See Remarks
Schools
Elementary Schools Walnut Springs
Middle Schools Dripping Springs
High Schools Dripping Springs
School District Dripping Springs Isd
Others
Restrictions Deed,Other
Ownership Phillip A. DeLeon & Paula Chusid
Acceptable Financing Cash, Conventional
Listing Terms Cash, Conventional
Special Listing Condition Aerial Photo, Deed Restrictions, Other







