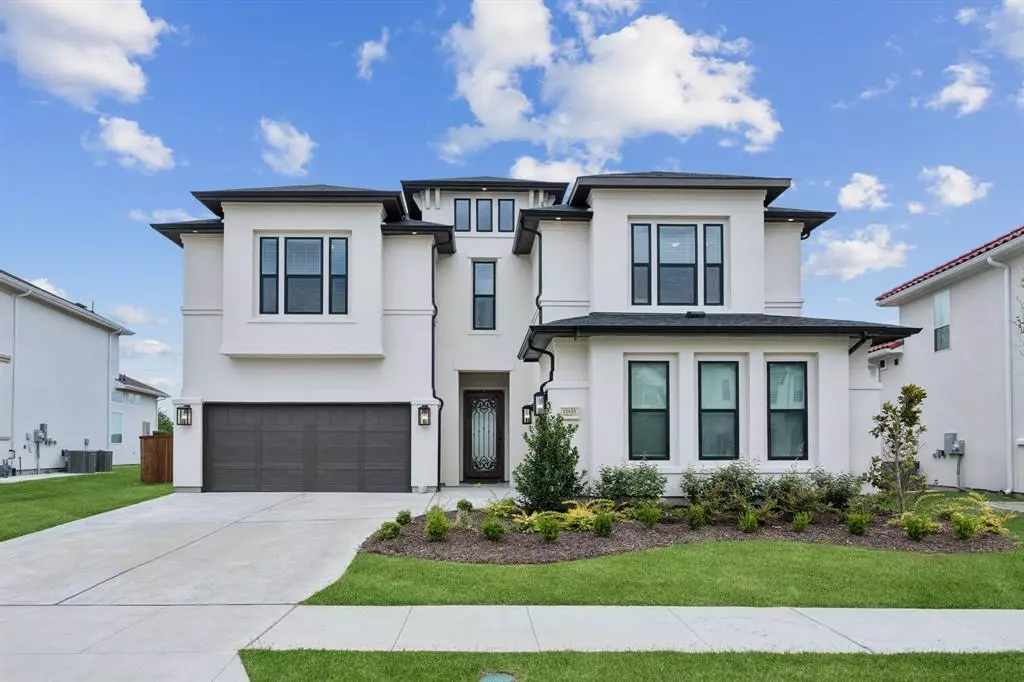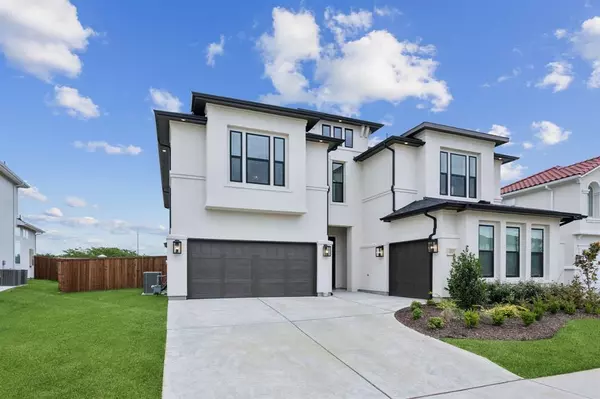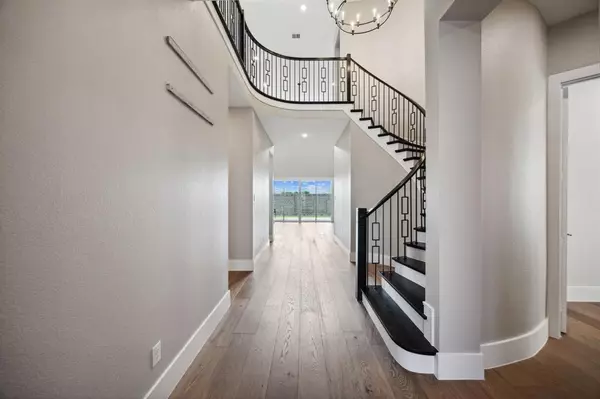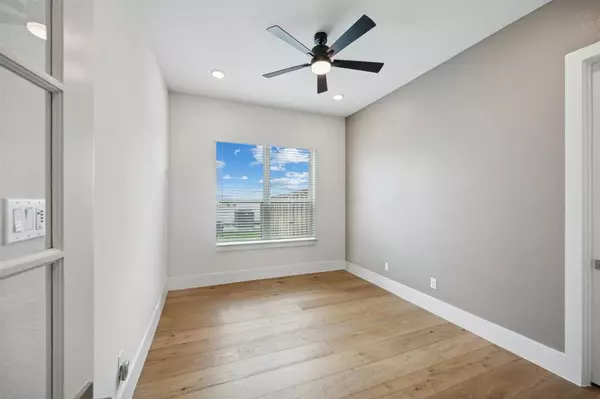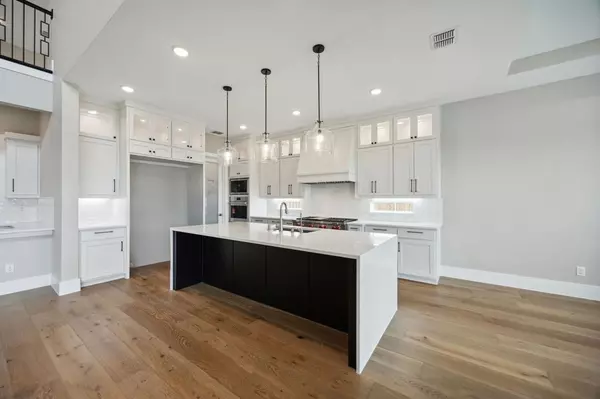
12133 Compassplant Drive Frisco, TX 75035
6 Beds
7 Baths
4,502 SqFt
UPDATED:
11/16/2024 10:39 PM
Key Details
Property Type Single Family Home
Sub Type Single Family Residence
Listing Status Active
Purchase Type For Sale
Square Footage 4,502 sqft
Price per Sqft $310
Subdivision Lexington Parks Ph Four
MLS Listing ID 20629171
Style Contemporary/Modern
Bedrooms 6
Full Baths 6
Half Baths 1
HOA Fees $2,100/ann
HOA Y/N Mandatory
Year Built 2023
Annual Tax Amount $3,042
Lot Dimensions 115x71.79x115x84.78
Property Description
Location
State TX
County Collin
Community Club House, Community Pool, Fitness Center, Park, Playground, Pool, Sidewalks
Direction See GPS
Rooms
Dining Room 1
Interior
Interior Features Built-in Features, Cable TV Available, Decorative Lighting, Dry Bar, High Speed Internet Available, In-Law Suite Floorplan, Kitchen Island, Open Floorplan, Vaulted Ceiling(s), Walk-In Closet(s), Second Primary Bedroom
Heating Central, ENERGY STAR Qualified Equipment, Natural Gas
Cooling Central Air, ENERGY STAR Qualified Equipment
Flooring Tile, Wood
Fireplaces Number 1
Fireplaces Type Decorative, Living Room
Appliance Dishwasher, Disposal, Electric Oven, Gas Cooktop, Microwave, Plumbed For Gas in Kitchen, Refrigerator, Tankless Water Heater
Heat Source Central, ENERGY STAR Qualified Equipment, Natural Gas
Laundry Utility Room, Full Size W/D Area, Stacked W/D Area, Washer Hookup
Exterior
Garage Spaces 3.0
Fence Wood
Community Features Club House, Community Pool, Fitness Center, Park, Playground, Pool, Sidewalks
Utilities Available All Weather Road, City Sewer, City Water, Curbs, Natural Gas Available, Sidewalk
Roof Type Composition
Total Parking Spaces 3
Garage Yes
Building
Story Two
Foundation Slab
Level or Stories Two
Structure Type Stucco
Schools
Elementary Schools Gunstream
Middle Schools Wester
High Schools Memorial
School District Frisco Isd
Others
Restrictions Deed
Ownership See Agent
Acceptable Financing Cash, Conventional
Listing Terms Cash, Conventional
Special Listing Condition Deed Restrictions



