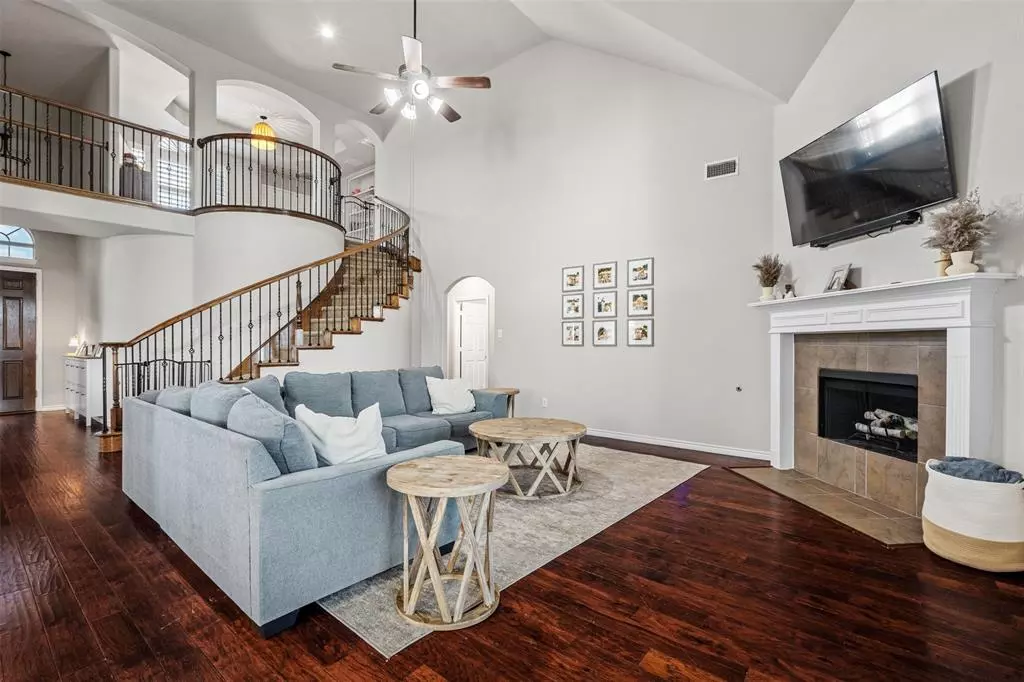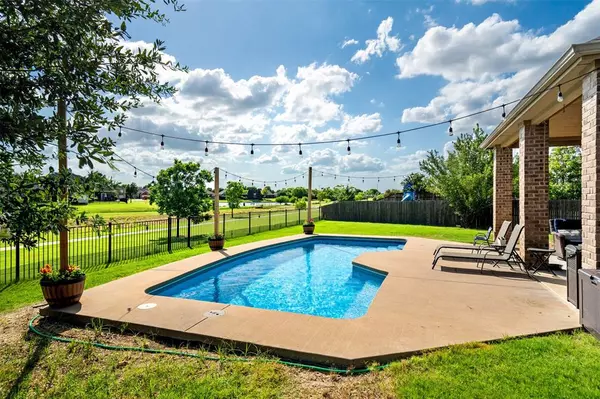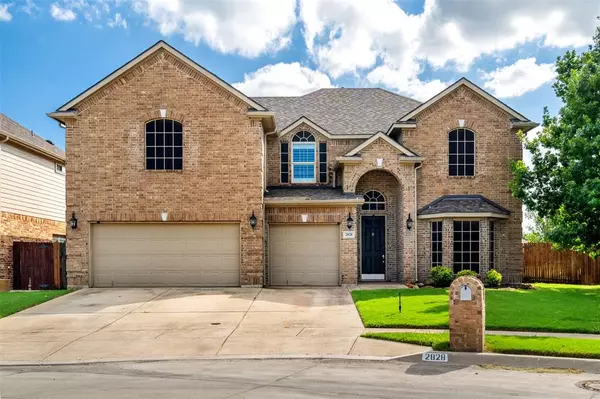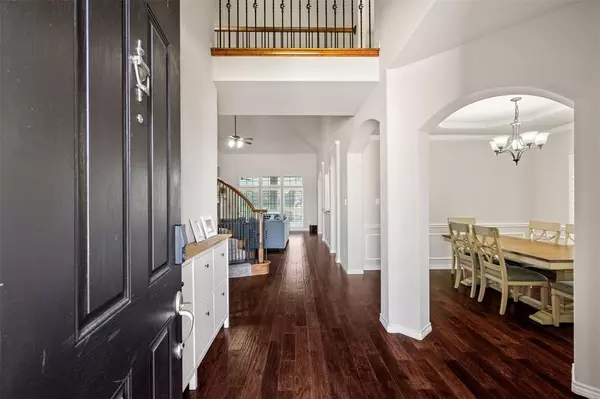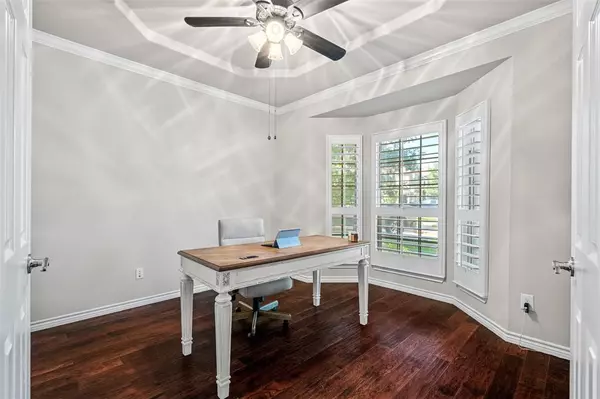
2828 Stackhouse Street Fort Worth, TX 76244
5 Beds
4 Baths
3,298 SqFt
UPDATED:
11/19/2024 09:16 PM
Key Details
Property Type Single Family Home
Sub Type Single Family Residence
Listing Status Active
Purchase Type For Sale
Square Footage 3,298 sqft
Price per Sqft $177
Subdivision Villages Of Woodland Spgs W
MLS Listing ID 20651120
Style Traditional
Bedrooms 5
Full Baths 3
Half Baths 1
HOA Fees $297
HOA Y/N Mandatory
Year Built 2012
Annual Tax Amount $13,450
Lot Size 9,191 Sqft
Acres 0.211
Property Description
Location
State TX
County Tarrant
Direction From I-35W N towards Denton, exit Golden Triangle Boulevard and go right. Take a left on N Riverside Dr and a right on W Keller Hicks Rd. Then make a left onto Old Denton Rd and a left onto Stackhouse St. House is on your left.
Rooms
Dining Room 2
Interior
Interior Features Built-in Features, Cable TV Available, Chandelier, Decorative Lighting, Double Vanity, Dry Bar, Eat-in Kitchen, Granite Counters, High Speed Internet Available, Kitchen Island, Open Floorplan, Pantry, Vaulted Ceiling(s), Walk-In Closet(s)
Heating Central, Natural Gas
Cooling Central Air, Electric
Flooring Carpet, Ceramic Tile, Hardwood
Fireplaces Number 1
Fireplaces Type Gas Starter, Living Room
Appliance Dishwasher, Disposal, Gas Cooktop, Gas Water Heater, Microwave, Double Oven, Plumbed For Gas in Kitchen, Tankless Water Heater
Heat Source Central, Natural Gas
Laundry Utility Room, Full Size W/D Area
Exterior
Exterior Feature Covered Patio/Porch, Garden(s), Rain Gutters, Lighting
Garage Spaces 3.0
Pool Fiberglass, In Ground
Utilities Available Cable Available, City Sewer, City Water, Curbs, Individual Gas Meter, Individual Water Meter, Sidewalk, Underground Utilities
Roof Type Composition
Total Parking Spaces 3
Garage Yes
Private Pool 1
Building
Lot Description Adjacent to Greenbelt, Greenbelt, Level, Lrg. Backyard Grass, Subdivision
Story Two
Foundation Slab
Level or Stories Two
Structure Type Brick
Schools
Elementary Schools Caprock
Middle Schools Trinity Springs
High Schools Timber Creek
School District Keller Isd
Others
Ownership See tax
Acceptable Financing Conventional
Listing Terms Conventional



