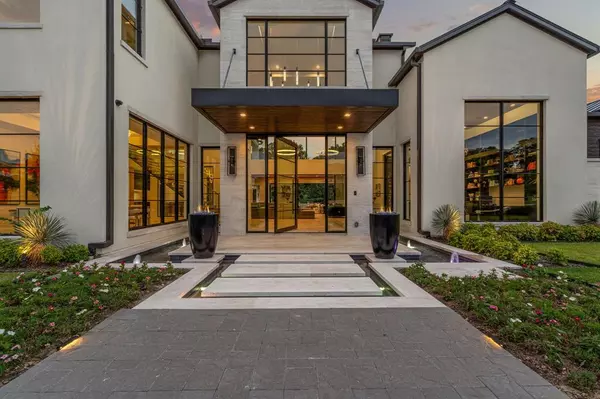
1901 Meadow View Court Westlake, TX 76262
6 Beds
8 Baths
9,732 SqFt
UPDATED:
09/23/2024 02:27 PM
Key Details
Property Type Single Family Home
Sub Type Single Family Residence
Listing Status Active
Purchase Type For Sale
Square Footage 9,732 sqft
Price per Sqft $996
Subdivision Quail Hollow
MLS Listing ID 20636304
Style Contemporary/Modern
Bedrooms 6
Full Baths 6
Half Baths 2
HOA Fees $7,150/ann
HOA Y/N Mandatory
Year Built 2022
Annual Tax Amount $108,534
Lot Size 1.193 Acres
Acres 1.193
Property Description
Location
State TX
County Tarrant
Community Gated, Guarded Entrance
Direction From 114 West, go South on Davis (FM 1938) go approximately one mile and subdivision will be on the left across from Vaquero entrance.
Rooms
Dining Room 2
Interior
Interior Features Cable TV Available, Chandelier, Decorative Lighting, Double Vanity, Elevator, High Speed Internet Available, Kitchen Island, Loft, Open Floorplan, Walk-In Closet(s), Wet Bar
Heating Central, Natural Gas
Cooling Central Air, Electric
Flooring Carpet, Ceramic Tile, Hardwood, Other, Wood
Fireplaces Number 4
Fireplaces Type Gas Starter, Master Bedroom
Equipment Generator, Home Theater
Appliance Built-in Coffee Maker, Built-in Refrigerator, Dishwasher, Disposal, Gas Range, Ice Maker, Microwave, Trash Compactor
Heat Source Central, Natural Gas
Laundry Gas Dryer Hookup, Full Size W/D Area, Washer Hookup
Exterior
Exterior Feature Attached Grill, Balcony, Basketball Court, Built-in Barbecue, Covered Patio/Porch, Fire Pit, Outdoor Living Center, Outdoor Shower
Garage Spaces 5.0
Pool Heated, Outdoor Pool, Pool/Spa Combo, Water Feature
Community Features Gated, Guarded Entrance
Utilities Available City Sewer, City Water
Roof Type Metal
Total Parking Spaces 5
Garage Yes
Private Pool 1
Building
Lot Description Acreage, Corner Lot, Cul-De-Sac, Few Trees, Lrg. Backyard Grass, Many Trees, Subdivision
Story Two
Foundation Slab
Level or Stories Two
Structure Type Rock/Stone,Stucco,Wood
Schools
Elementary Schools Westlake Academy
Middle Schools Westlake Academy
High Schools Westlake Academy
School District Westlake Academy
Others
Ownership On Record
Acceptable Financing Cash, Conventional
Listing Terms Cash, Conventional







