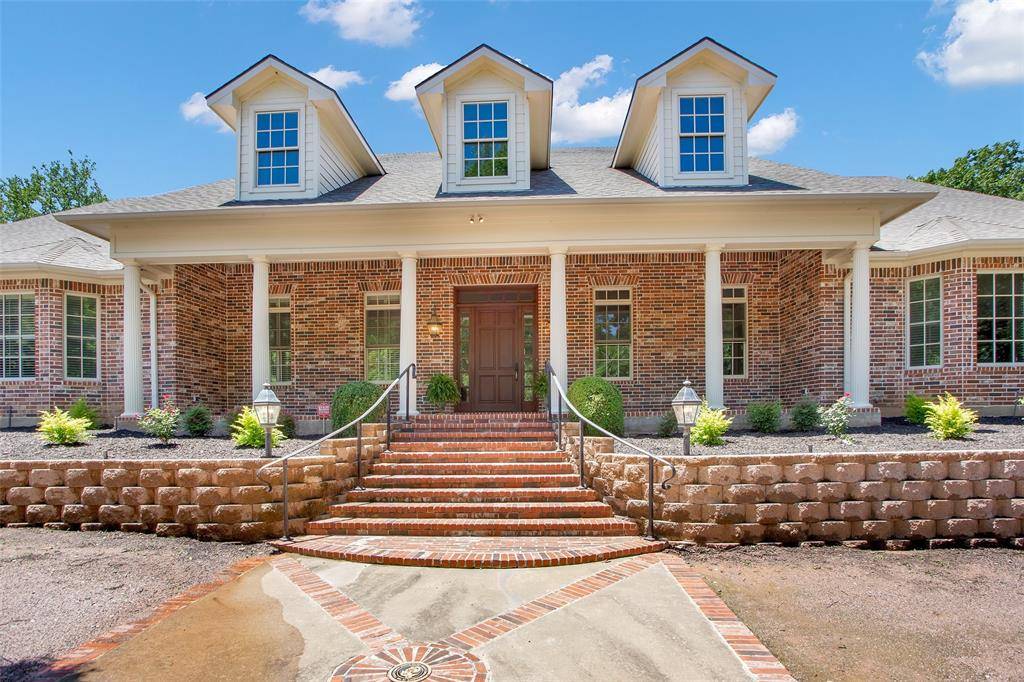48 Summit Oaks Circle Denison, TX 75020
5 Beds
6 Baths
6,414 SqFt
UPDATED:
Key Details
Property Type Single Family Home
Sub Type Single Family Residence
Listing Status Active
Purchase Type For Sale
Square Footage 6,414 sqft
Price per Sqft $226
Subdivision Summit Oaks Ranch Phasetwo
MLS Listing ID 20637466
Style Traditional
Bedrooms 5
Full Baths 4
Half Baths 2
HOA Fees $1,000
HOA Y/N Mandatory
Year Built 2009
Annual Tax Amount $25,487
Lot Size 1.000 Acres
Acres 1.0
Property Sub-Type Single Family Residence
Property Description
Location
State TX
County Grayson
Community Gated, Other
Direction From highway 75, head north to FM-120 - Morton Street in Denison. Take the exit and turn left to head west. Continue on FM 120 and turn right into Summit Oaks. Follow road thru security gate and home is just before the second bend in the road.
Rooms
Dining Room 2
Interior
Interior Features Built-in Features, Built-in Wine Cooler, Cedar Closet(s), Central Vacuum, Decorative Lighting, Double Vanity, Dry Bar, Granite Counters, High Speed Internet Available, Kitchen Island, Multiple Staircases, Natural Woodwork, Paneling, Pantry, Sound System Wiring, Vaulted Ceiling(s), Walk-In Closet(s), Wet Bar
Heating Central, Fireplace(s), Solar
Cooling Ceiling Fan(s), Central Air, Multi Units
Flooring Brick, Carpet, Tile, Wood
Fireplaces Number 1
Fireplaces Type Brick, Living Room, Wood Burning
Equipment Home Theater
Appliance Dishwasher, Disposal, Gas Cooktop, Gas Oven, Microwave, Double Oven, Plumbed For Gas in Kitchen, Warming Drawer, Water Filter, Water Purifier, Water Softener
Heat Source Central, Fireplace(s), Solar
Laundry Electric Dryer Hookup, Utility Room, Full Size W/D Area, Washer Hookup
Exterior
Exterior Feature Covered Deck, Covered Patio/Porch, Rain Gutters
Garage Spaces 3.0
Fence Front Yard, Gate, Security
Community Features Gated, Other
Utilities Available All Weather Road, Asphalt, City Water, Septic
Roof Type Composition,Shingle
Total Parking Spaces 3
Garage Yes
Building
Lot Description Few Trees, Irregular Lot, Landscaped, Lrg. Backyard Grass, Cedar, Oak, Sprinkler System
Story Two
Foundation Slab
Level or Stories Two
Structure Type Brick
Schools
Elementary Schools Pottsboro
Middle Schools Pottsboro
High Schools Pottsboro
School District Pottsboro Isd
Others
Ownership Estate of George J. McGahren
Acceptable Financing Cash, Conventional
Listing Terms Cash, Conventional
Special Listing Condition Aerial Photo, Survey Available
Virtual Tour https://www.propertypanorama.com/instaview/ntreis/20637466






